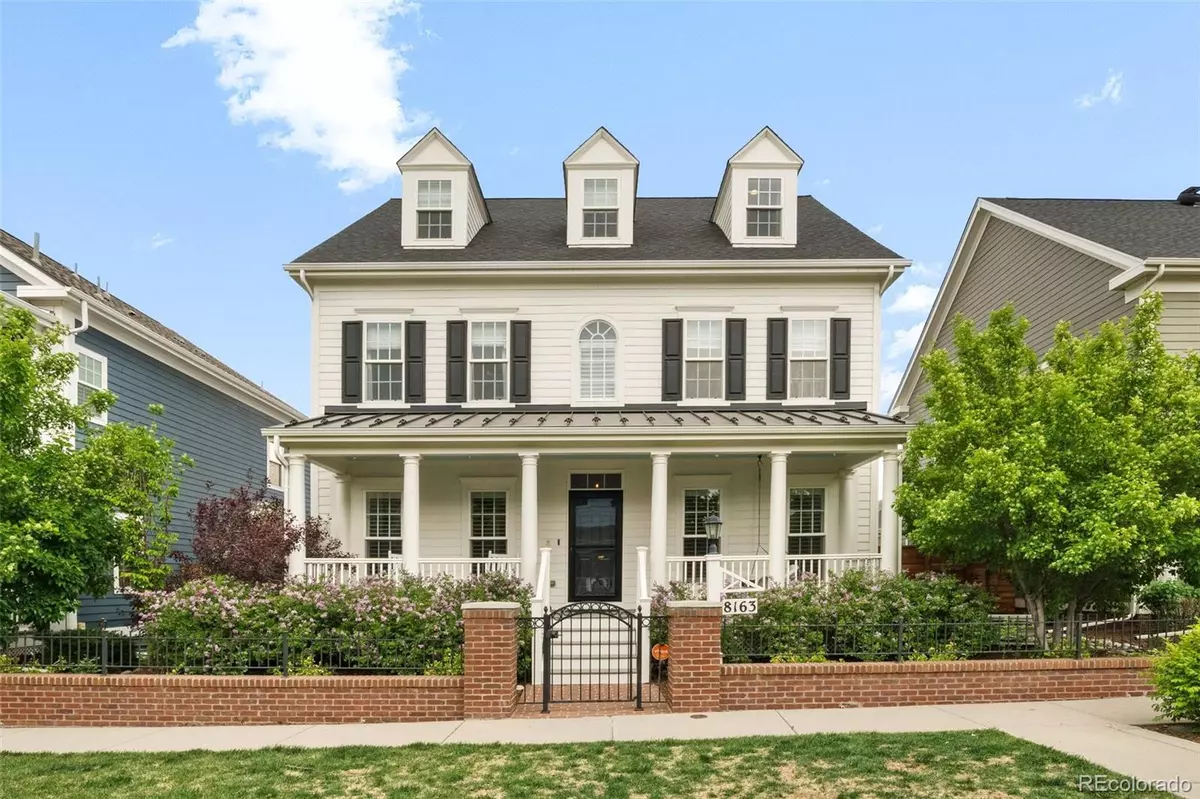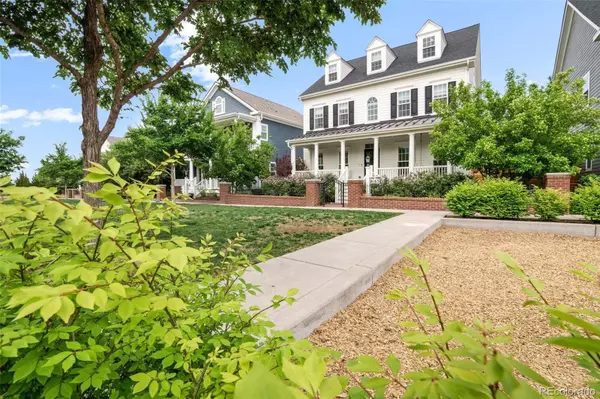$1,475,000
$1,400,000
5.4%For more information regarding the value of a property, please contact us for a free consultation.
5 Beds
5 Baths
4,168 SqFt
SOLD DATE : 07/01/2022
Key Details
Sold Price $1,475,000
Property Type Single Family Home
Sub Type Single Family Residence
Listing Status Sold
Purchase Type For Sale
Square Footage 4,168 sqft
Price per Sqft $353
Subdivision Stapleton Filing 32
MLS Listing ID 4992298
Sold Date 07/01/22
Style Traditional
Bedrooms 5
Full Baths 4
Condo Fees $43
HOA Fees $43/mo
HOA Y/N Yes
Abv Grd Liv Area 3,199
Originating Board recolorado
Year Built 2011
Annual Tax Amount $9,281
Tax Year 2020
Lot Size 5,227 Sqft
Acres 0.12
Property Description
RARE opportunity to own this GORGEOUS, 5-bed/4.25-bath colonial home by esteemed Parkwood Builders in Denver’s Central Park West neighborhood. This home is a perfect mix of historical authenticity on the outside and innovative, contemporary living in the interior. Enjoy a home that faces a greenway, as opposed to a street, a concept unique to this neighborhood’s design. A stately, wrought-iron gate welcomes you onto your dreamy front porch, flanked with impressive columns, a haint blue ceiling and an idyllic porch swing. The main floor boasts three-piece crown molding, 10ft. ceilings, classic window and door casings, a smooth drywall finish, gleaming hardwood floors, and custom built-ins. Cook like a pro in your chef’s kitchen with Bosch stainless steel appliances and large granite island. Rounding out the first floor of this home is a formal dining room accented with elegant wainscoting, an office/study, a great room with gas fire place, and a mudroom with built-in cubbies for all of your family’s organizational needs. On the second level find a convenient upstairs laundry and 3 spacious bedrooms, including the large and lavish primary suite. The primary bath has dual shower heads, dual vanity and a soaking tub. The third level has 1-bedroom/1-bath and large BONUS room, perfect for a playroom. A club basement with bar, guest bedroom and full bath is an ideal place for guests to stay and have movie and game nights. 3-car garage, large back deck w/wooden patio cover and fenced-in yard complete the exterior features. This home has it all, including the BEST location… close to East 29th Avenue Town Center, Founders’ Green, the Sam Gary Branch Library, Central Park (Denver’s third-largest park) and the Central Park Station – the commuter rail stop connecting Central Park to downtown Denver and DIA. Schedule your private showings today, this gem will not last long!
Location
State CO
County Denver
Zoning C-MU-20
Rooms
Basement Full, Sump Pump
Interior
Interior Features Audio/Video Controls, Built-in Features, Ceiling Fan(s), Eat-in Kitchen, Entrance Foyer, Five Piece Bath, Granite Counters, High Ceilings, Kitchen Island, Open Floorplan, Pantry, Primary Suite, Quartz Counters, Smoke Free, Walk-In Closet(s), Wet Bar
Heating Active Solar, Forced Air, Hot Water, Natural Gas
Cooling Central Air
Flooring Carpet, Tile, Wood
Fireplaces Number 1
Fireplaces Type Living Room
Fireplace Y
Appliance Dishwasher, Disposal, Dryer, Gas Water Heater, Microwave, Oven, Range, Range Hood, Refrigerator, Washer
Exterior
Exterior Feature Garden, Gas Valve, Playground, Private Yard, Rain Gutters
Garage Spaces 3.0
Fence Full
Utilities Available Cable Available, Electricity Available, Natural Gas Available
Roof Type Composition
Total Parking Spaces 3
Garage No
Building
Lot Description Landscaped, Level, Master Planned, Near Public Transit, Sprinklers In Front, Sprinklers In Rear
Foundation Concrete Perimeter
Sewer Public Sewer
Water Public
Level or Stories Three Or More
Structure Type Frame, Wood Siding
Schools
Elementary Schools High Tech
Middle Schools Dsst: Conservatory Green
High Schools Northfield
School District Denver 1
Others
Senior Community No
Ownership Individual
Acceptable Financing 1031 Exchange, Cash, Conventional, Jumbo, VA Loan
Listing Terms 1031 Exchange, Cash, Conventional, Jumbo, VA Loan
Special Listing Condition None
Read Less Info
Want to know what your home might be worth? Contact us for a FREE valuation!

Our team is ready to help you sell your home for the highest possible price ASAP

© 2024 METROLIST, INC., DBA RECOLORADO® – All Rights Reserved
6455 S. Yosemite St., Suite 500 Greenwood Village, CO 80111 USA
Bought with RE/MAX MOMENTUM

"My job is to find and attract mastery-based agents to the office, protect the culture, and make sure everyone is happy! "






