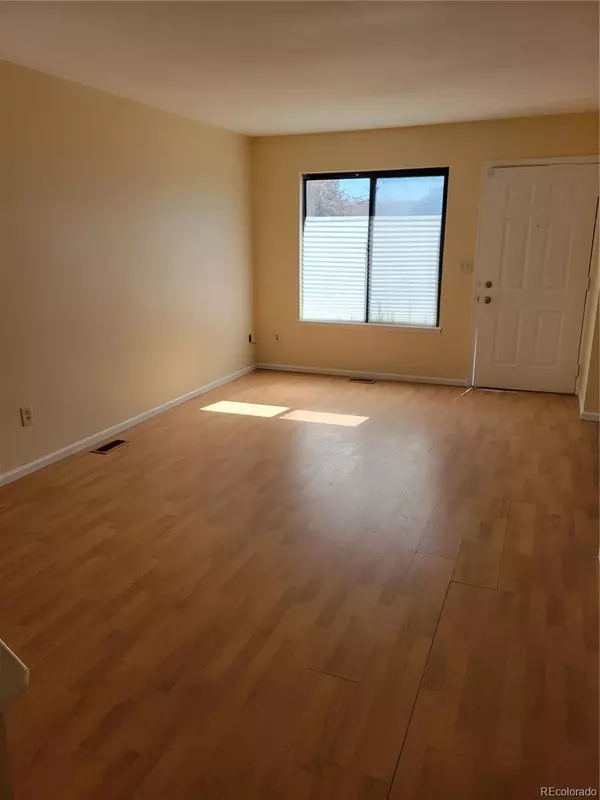$400,000
$360,000
11.1%For more information regarding the value of a property, please contact us for a free consultation.
3 Beds
2 Baths
1,592 SqFt
SOLD DATE : 04/21/2022
Key Details
Sold Price $400,000
Property Type Multi-Family
Sub Type Multi-Family
Listing Status Sold
Purchase Type For Sale
Square Footage 1,592 sqft
Price per Sqft $251
Subdivision Parkside Filling 3
MLS Listing ID 3650401
Sold Date 04/21/22
Style Urban Contemporary
Bedrooms 3
Full Baths 1
Half Baths 1
Condo Fees $255
HOA Fees $255/mo
HOA Y/N Yes
Abv Grd Liv Area 1,092
Originating Board recolorado
Year Built 1984
Annual Tax Amount $2,043
Tax Year 2020
Lot Size 1,306 Sqft
Acres 0.03
Property Description
Centrally located, this townhome is an excellent start up investment. Corner unit with lots of light, fresh paint and ready to move in. Stainless Steel appliances included, tile flooring in kitchen and baths and wood laminated flooring in the living, dining and bedroom areas. The bedrooms are spacious, plenty of storage, Full bathroom in the upper level and half bath in the main level. The basement is finished providing a laundry area that includes washer and dryer, lots of storage and open space that can be utilized as the third bedroom. A one car attached garage plus additional private non covered parking space next included, and ample guest parking available. Enjoy the private patio next to the kitchen and dining area, great for cookouts! Outside the unit, you will find open space and green areas to walk your dog or enjoy the sunny days this spring. This Townhome is conveniently near commercial activity such as restaurants, shopping and highway access. Please check out the video of this unit for a preview and come see it!
Location
State CO
County Adams
Rooms
Basement Finished
Interior
Heating Forced Air
Cooling Central Air
Fireplace N
Appliance Dishwasher, Disposal, Dryer, Microwave, Oven, Range, Refrigerator, Washer
Laundry In Unit
Exterior
Garage Spaces 1.0
Fence Full
Roof Type Composition
Total Parking Spaces 2
Garage Yes
Building
Foundation Concrete Perimeter
Sewer Public Sewer
Level or Stories Two
Structure Type Frame
Schools
Elementary Schools Hillcrest
Middle Schools Silver Hills
High Schools Northglenn
School District Adams 12 5 Star Schl
Others
Senior Community No
Ownership Individual
Acceptable Financing Cash, Conventional, FHA, VA Loan
Listing Terms Cash, Conventional, FHA, VA Loan
Special Listing Condition None
Pets Description Cats OK, Dogs OK
Read Less Info
Want to know what your home might be worth? Contact us for a FREE valuation!

Our team is ready to help you sell your home for the highest possible price ASAP

© 2024 METROLIST, INC., DBA RECOLORADO® – All Rights Reserved
6455 S. Yosemite St., Suite 500 Greenwood Village, CO 80111 USA
Bought with Colorado Clockwork Realty, Inc.

"My job is to find and attract mastery-based agents to the office, protect the culture, and make sure everyone is happy! "






