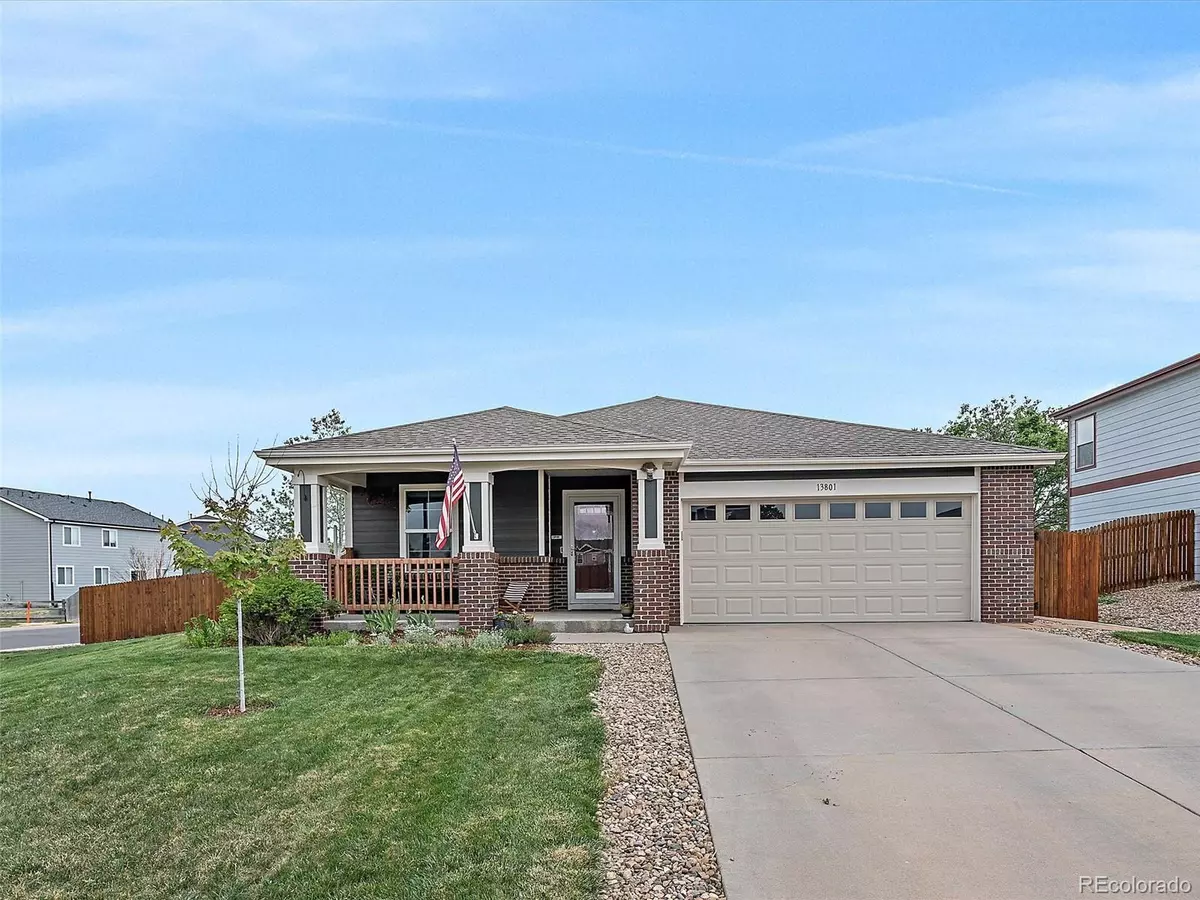$550,000
$499,000
10.2%For more information regarding the value of a property, please contact us for a free consultation.
3 Beds
2 Baths
1,407 SqFt
SOLD DATE : 06/17/2022
Key Details
Sold Price $550,000
Property Type Single Family Home
Sub Type Single Family Residence
Listing Status Sold
Purchase Type For Sale
Square Footage 1,407 sqft
Price per Sqft $390
Subdivision Springvale
MLS Listing ID 3078354
Sold Date 06/17/22
Style Contemporary
Bedrooms 3
Full Baths 2
Condo Fees $35
HOA Fees $35/mo
HOA Y/N Yes
Abv Grd Liv Area 1,407
Originating Board recolorado
Year Built 2004
Annual Tax Amount $2,240
Tax Year 2020
Lot Size 9,583 Sqft
Acres 0.22
Property Description
Count yourself lucky to call this home. True main level living, no stairs with a Main Floor Primary Bedroom and attached full bath. Brand NEW LVT flooring in living area, front bedroom and kitchen. NEWER flooring in both bathrooms and the entire exterior was recently painted. Master bedroom includes private full bathroom with Walk-in Closet. The stunning, FULLY remodeled eat in Kitchen features all new stainless appliances, including a five burner gas range/oven, new cabinets, quartz countertops, quartz composite “ stain resistant” under mount farm sink and a custom walnut/maple breakfast bar. Stay cool inside during the summer with central Air-Conditioning or entertain outside with BBQ’s on the relaxing back patio and the big fully fenced yard. The two car garage has a NEW insulated overhead door, built in cabinets with workspace and plenty of storage space. With “Smart" home additions including: garage door opener, sprinkler system, light switches, thermostat, alarm system, all new ceiling fans and the electrical switches which have been updated to premium switches This one won’t last and is move in ready!!!
***Open house on Saturday 5/21 is cancelled due to bad weather***
Location
State CO
County Adams
Zoning SFR
Rooms
Main Level Bedrooms 3
Interior
Interior Features Ceiling Fan(s), Eat-in Kitchen, Pantry, Quartz Counters, Vaulted Ceiling(s), Walk-In Closet(s)
Heating Forced Air, Natural Gas
Cooling Central Air
Flooring Carpet, Laminate
Fireplace N
Appliance Dishwasher, Disposal, Oven, Range, Range Hood, Refrigerator
Laundry Laundry Closet
Exterior
Exterior Feature Garden, Private Yard
Garage Concrete
Garage Spaces 2.0
Fence Full
Utilities Available Electricity Available, Electricity Connected, Natural Gas Available, Natural Gas Connected
Roof Type Composition
Total Parking Spaces 2
Garage Yes
Building
Lot Description Sprinklers In Front, Sprinklers In Rear
Foundation Slab
Sewer Public Sewer
Water Public
Level or Stories One
Structure Type Brick, Frame, Wood Siding
Schools
Elementary Schools West Ridge
Middle Schools Prairie View
High Schools Prairie View
School District School District 27-J
Others
Senior Community No
Ownership Individual
Acceptable Financing Cash, Conventional
Listing Terms Cash, Conventional
Special Listing Condition None
Pets Description Yes
Read Less Info
Want to know what your home might be worth? Contact us for a FREE valuation!

Our team is ready to help you sell your home for the highest possible price ASAP

© 2024 METROLIST, INC., DBA RECOLORADO® – All Rights Reserved
6455 S. Yosemite St., Suite 500 Greenwood Village, CO 80111 USA
Bought with Jason Mitchell Real Estate

"My job is to find and attract mastery-based agents to the office, protect the culture, and make sure everyone is happy! "






