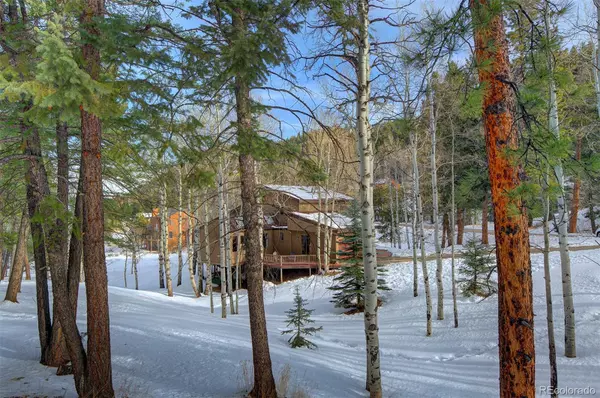$1,210,000
$1,025,000
18.0%For more information regarding the value of a property, please contact us for a free consultation.
4 Beds
3 Baths
2,870 SqFt
SOLD DATE : 04/21/2022
Key Details
Sold Price $1,210,000
Property Type Single Family Home
Sub Type Single Family Residence
Listing Status Sold
Purchase Type For Sale
Square Footage 2,870 sqft
Price per Sqft $421
Subdivision Evergreen Highlands
MLS Listing ID 3530474
Sold Date 04/21/22
Style Mountain Contemporary
Bedrooms 4
Full Baths 2
Three Quarter Bath 1
Condo Fees $150
HOA Fees $12/ann
HOA Y/N Yes
Abv Grd Liv Area 2,240
Originating Board recolorado
Year Built 1977
Annual Tax Amount $4,286
Tax Year 2020
Lot Size 2.000 Acres
Acres 2.0
Property Description
You know you have found perfect mountain living as you as you walk into this warm & inviting home. Nestled among aspens on a gorgeous lot with meadow & mountain views, this home is a delight in so many ways. Step into the welcoming comfort of the vaulted great room with gorgeous wide plank flooring, and you won’t know whether to spend time on the hearth by the cozy fire, or in the sun-splashed dining room with its wall of windows beckoning the outside in. You have two decks to choose from so enjoy your morning coffee on the east deck, or the setting sun on the west deck. Inside, the renovated kitchen offers ample granite counters, beautiful maple cabinetry, a breakfast bar, & all the latest design features. The adjoining sun room/den soaks up the morning light to warm the brick flooring. The main floor bedroom makes a perfect office with high speed internet. The garage enters on the main level, just steps from the kitchen. Upstairs find the primary suite w/ lovely aspens views, & another bedroom with private deck. The primary bath has a jetted tub and dual sink granite counters. The lower level has a darling den with pellet stove and outside access, as well as perfect guest bedroom with an en suite bathroom. Not shown in the photos is an incredible storage area, once used as a workshop/craft area. Storage abounds in this home. Additional amenities include a whole house filtration system and alder doors throughout. Your lovely two acres are an oasis, with gorgeous mature aspens, a seasonal stream, plenty of usable well-mitigated land, and views of Bergen Peak. There is a strong sense of community here with activities for all including progressive dinners, Easter egg hunt, Halloween party, volley ball games, summer concert and more. The neighborhood amenities include a stocked fishing pond, tennis courts, barn, and there is close-by open space land to hike. Easy access to Evergreen and Conifer, and to Hwy 285 to access Denver or the mountains. Welcome home!
Location
State CO
County Jefferson
Zoning SR-2
Rooms
Basement Finished, Walk-Out Access
Main Level Bedrooms 1
Interior
Interior Features Five Piece Bath, Granite Counters, Open Floorplan, Radon Mitigation System, Smoke Free, Vaulted Ceiling(s), Walk-In Closet(s)
Heating Electric, Wood Stove
Cooling Other
Flooring Carpet, Wood
Fireplaces Type Great Room, Insert, Other, Pellet Stove, Recreation Room, Wood Burning Stove
Fireplace N
Appliance Convection Oven, Dishwasher, Disposal, Microwave, Refrigerator, Water Purifier
Exterior
Garage Asphalt
Garage Spaces 2.0
View Meadow, Mountain(s)
Roof Type Composition
Total Parking Spaces 5
Garage Yes
Building
Lot Description Fire Mitigation, Meadow
Sewer Septic Tank
Water Well
Level or Stories Three Or More
Structure Type Frame, Wood Siding
Schools
Elementary Schools Marshdale
Middle Schools West Jefferson
High Schools Conifer
School District Jefferson County R-1
Others
Senior Community No
Ownership Individual
Acceptable Financing Cash, Conventional, Jumbo
Listing Terms Cash, Conventional, Jumbo
Special Listing Condition None
Read Less Info
Want to know what your home might be worth? Contact us for a FREE valuation!

Our team is ready to help you sell your home for the highest possible price ASAP

© 2024 METROLIST, INC., DBA RECOLORADO® – All Rights Reserved
6455 S. Yosemite St., Suite 500 Greenwood Village, CO 80111 USA
Bought with Your Castle Realty LLC

"My job is to find and attract mastery-based agents to the office, protect the culture, and make sure everyone is happy! "






