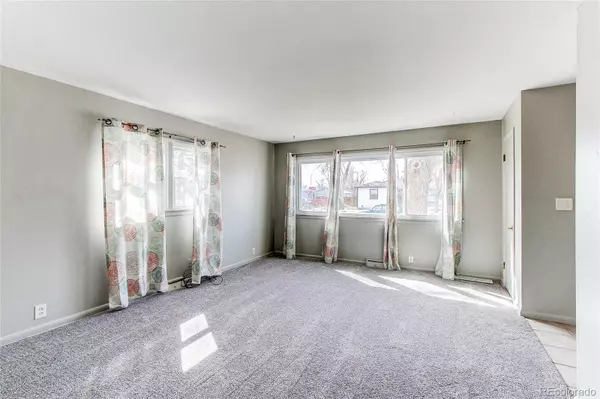$543,000
$529,000
2.6%For more information regarding the value of a property, please contact us for a free consultation.
3 Beds
1 Bath
1,484 SqFt
SOLD DATE : 04/29/2022
Key Details
Sold Price $543,000
Property Type Single Family Home
Sub Type Single Family Residence
Listing Status Sold
Purchase Type For Sale
Square Footage 1,484 sqft
Price per Sqft $365
Subdivision Centennial Acres
MLS Listing ID 3882347
Sold Date 04/29/22
Style Traditional
Bedrooms 3
Full Baths 1
HOA Y/N No
Abv Grd Liv Area 1,484
Originating Board recolorado
Year Built 1956
Annual Tax Amount $1,836
Tax Year 2021
Lot Size 8,712 Sqft
Acres 0.2
Property Description
Open House Sat 3/26 10-2 PM. Wonderful curb appeal on this Charming home near the heart of Littleton. Wonderful large living and family rooms bookend the home. Clean and well-kept home with 1 owner for almost 50 years! The open kitchen has nice space with an adjoining dining area, 3 bedrooms, a clean full bath, and laundry. A private patio overlooks a fully fenced and landscaped yard. Huge detached garage/shop with high ceilings, 220 for tools or car charger already in place! Additional parking to accommodate Toys or RV. Impeccably maintained with newer windows, roof, furnace, electric. New plumbing lines & sewer lines! Original hardwood floors are under the carpet. Walking distance to light rail, shopping, dining, parks, and South Platte River trails makes this location hard to beat. Don’t miss this opportunity!
Location
State CO
County Arapahoe
Rooms
Basement Crawl Space
Main Level Bedrooms 3
Interior
Interior Features Ceiling Fan(s), High Speed Internet, Laminate Counters, No Stairs, Open Floorplan, Pantry
Heating Forced Air, Natural Gas
Cooling None, Other
Flooring Carpet, Linoleum, Vinyl
Fireplace N
Appliance Dishwasher, Disposal, Dryer, Gas Water Heater, Microwave, Oven, Range, Refrigerator, Self Cleaning Oven, Washer
Laundry In Unit
Exterior
Exterior Feature Dog Run, Garden, Private Yard, Rain Gutters
Garage 220 Volts, Concrete, Dry Walled, Exterior Access Door, Finished, Insulated Garage, Lighted, Oversized, Oversized Door
Garage Spaces 2.0
Fence Full
Roof Type Composition
Total Parking Spaces 3
Garage No
Building
Lot Description Landscaped
Foundation Concrete Perimeter, Raised, Slab
Sewer Public Sewer
Water Public
Level or Stories One
Structure Type Frame, Wood Siding
Schools
Elementary Schools Centennial
Middle Schools Goddard
High Schools Littleton
School District Littleton 6
Others
Senior Community No
Ownership Estate
Acceptable Financing Cash, Conventional, FHA, VA Loan
Listing Terms Cash, Conventional, FHA, VA Loan
Special Listing Condition None
Read Less Info
Want to know what your home might be worth? Contact us for a FREE valuation!

Our team is ready to help you sell your home for the highest possible price ASAP

© 2024 METROLIST, INC., DBA RECOLORADO® – All Rights Reserved
6455 S. Yosemite St., Suite 500 Greenwood Village, CO 80111 USA
Bought with MB LEGACY & ASSOC. INC

"My job is to find and attract mastery-based agents to the office, protect the culture, and make sure everyone is happy! "






