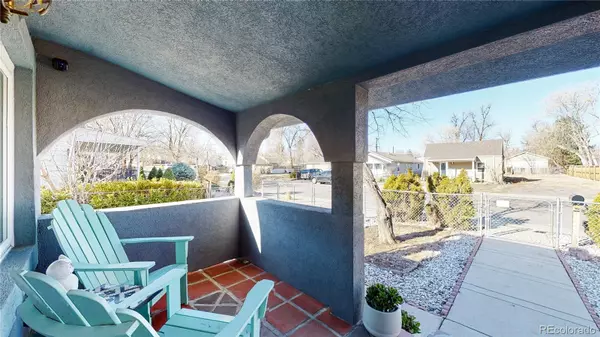$575,000
$475,000
21.1%For more information regarding the value of a property, please contact us for a free consultation.
3 Beds
1 Bath
1,400 SqFt
SOLD DATE : 04/08/2022
Key Details
Sold Price $575,000
Property Type Single Family Home
Sub Type Single Family Residence
Listing Status Sold
Purchase Type For Sale
Square Footage 1,400 sqft
Price per Sqft $410
Subdivision Barnum West
MLS Listing ID 4692417
Sold Date 04/08/22
Bedrooms 3
Full Baths 1
HOA Y/N No
Abv Grd Liv Area 1,058
Originating Board recolorado
Year Built 1905
Annual Tax Amount $1,807
Tax Year 2020
Lot Size 6,098 Sqft
Acres 0.14
Property Description
Fully remodeled bungalow in Barnum! Brand new flooring and paint throughout, plus a fully remodeled kitchen with stunning features including: designer granite counters, custom cabinets with stylish glass features, stainless appliances! Sunny eat-in space plus dining room! Three bedrooms all on main floor (one currently functioning as an office as it has no closet)! Primary bedroom fits a king-sized bed and has larger-than-average closet space! Bright and clean throughout with plenty of natural light! Finished basement with flexible space that could be family room, home gym, craft space, office, etc. Large yard has storage shed and alley access with gate for RV or additional car parking and plenty of room for a garage! Two houses off Weir Gulch with 4.5 miles of trails, several parks, playgrounds and basketball courts. 1 mile to Perry Station Light Rail stop, easy access to 6th Ave to get to into Downtown Denver or up to the foothills/mountains!
Location
State CO
County Denver
Zoning E-SU-DX
Rooms
Basement Partial
Main Level Bedrooms 3
Interior
Interior Features Breakfast Nook, Eat-in Kitchen, Granite Counters, Open Floorplan, Pantry, Smoke Free, Solid Surface Counters
Heating Forced Air
Cooling Air Conditioning-Room
Flooring Tile, Vinyl
Fireplace N
Appliance Dishwasher, Disposal, Dryer, Oven, Refrigerator, Washer
Exterior
Exterior Feature Private Yard, Rain Gutters
Utilities Available Cable Available, Electricity Connected, Internet Access (Wired)
Roof Type Composition
Total Parking Spaces 2
Garage No
Building
Lot Description Level
Sewer Public Sewer
Water Public
Level or Stories One
Structure Type Block, Brick, Stucco
Schools
Elementary Schools Newlon
Middle Schools Kepner
High Schools West
School District Denver 1
Others
Senior Community No
Ownership Individual
Acceptable Financing Cash, Conventional, FHA, VA Loan
Listing Terms Cash, Conventional, FHA, VA Loan
Special Listing Condition None
Read Less Info
Want to know what your home might be worth? Contact us for a FREE valuation!

Our team is ready to help you sell your home for the highest possible price ASAP

© 2024 METROLIST, INC., DBA RECOLORADO® – All Rights Reserved
6455 S. Yosemite St., Suite 500 Greenwood Village, CO 80111 USA
Bought with Colorado Home Realty

"My job is to find and attract mastery-based agents to the office, protect the culture, and make sure everyone is happy! "






