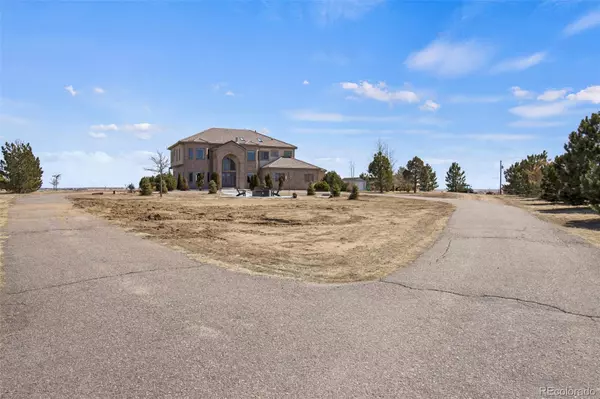$1,500,000
$1,500,000
For more information regarding the value of a property, please contact us for a free consultation.
6 Beds
5 Baths
5,434 SqFt
SOLD DATE : 05/20/2022
Key Details
Sold Price $1,500,000
Property Type Single Family Home
Sub Type Single Family Residence
Listing Status Sold
Purchase Type For Sale
Square Footage 5,434 sqft
Price per Sqft $276
Subdivision Southwest Bennett Properties
MLS Listing ID 5322707
Sold Date 05/20/22
Style Contemporary, Traditional
Bedrooms 6
Full Baths 3
Half Baths 1
Three Quarter Bath 1
Condo Fees $400
HOA Fees $33/ann
HOA Y/N Yes
Abv Grd Liv Area 3,696
Originating Board recolorado
Year Built 2003
Annual Tax Amount $3,270
Tax Year 2021
Lot Size 35.010 Acres
Acres 35.01
Property Description
This luxury home sits on 35 acres and offers country living at its finest. The upgrades are endless as the owners have invested over $250,000. The entire home has radiant heated floors, even in the 4 car garage/basement, allowing a ton of savings. Upon entry, you will be in awe of the vast entry way with a formal living area on the left and a formal dining area on the right. The great room and gourmet kitchen are right around the corner. The great room’s open concept to the kitchen, has a double-sided gas fireplace that is shared with the main floor study. The kitchen is what dreams are made of with its granite counters, beautiful cabinets & top-end appliances. Up the beautiful curved staircase, to the right are two Master Bedrooms with their own private baths. The main Master Bedroom has a fireplace, a five-piece bath with a jacuzzi, steam shower, granite counters, walk-in closet and a laundry chute. On the other side, you will find two additional spacious bedrooms separated by a remodeled Jack n Jill full bath. Notice all the natural lighting this home has to bring in nature’s sunshine. Downstairs you will find a fully finished walk-out basement that includes two bedrooms, full bath and a huge great room, perfect for family, company or even renters. This fully fenced property has a 40’x60’ outbuilding that is perfect for all your toys and more. The property also includes sprinklers/drip zones, water lines to various areas, a shed, chicken coop, garden beds, and a beautiful Trex deck for relaxing or entertaining. In addition, the walk-out area has its own fencing/gate that is perfect for children or pets. The patio and fire pit allows you to sit and relax while enjoying your unobstructed views of the beautiful Colorado mountains. Best of both worlds - this home is perfect for those who want to be away from the hustle and bustle of the big city while still having a fast and easy commute to Denver Metro. Don’t wait, your beautiful country estate awaits you!
Location
State CO
County Arapahoe
Zoning A-1
Rooms
Basement Daylight, Exterior Entry, Finished, Full, Interior Entry, Walk-Out Access
Interior
Interior Features Ceiling Fan(s), Entrance Foyer, Five Piece Bath, Granite Counters, High Ceilings, High Speed Internet, Jack & Jill Bathroom, Jet Action Tub, Kitchen Island, Open Floorplan, Pantry, Radon Mitigation System, Smoke Free, Walk-In Closet(s)
Heating Forced Air, Radiant Floor
Cooling Central Air, Other
Flooring Carpet, Concrete, Tile
Fireplaces Number 2
Fireplaces Type Gas, Gas Log, Great Room, Primary Bedroom
Fireplace Y
Appliance Convection Oven, Cooktop, Dishwasher, Disposal, Double Oven, Dryer, Gas Water Heater, Microwave, Range Hood, Refrigerator, Washer
Laundry In Unit
Exterior
Exterior Feature Balcony, Dog Run, Fire Pit, Garden, Gas Grill, Gas Valve, Private Yard, Rain Gutters
Garage 220 Volts, Asphalt, Circular Driveway, Concrete, Dry Walled, Exterior Access Door, Heated Garage, Insulated Garage, Oversized, Oversized Door, RV Garage, Storage
Garage Spaces 4.0
Fence Fenced Pasture, Full
Utilities Available Cable Available, Electricity Available, Electricity Connected, Internet Access (Wired), Natural Gas Available, Natural Gas Connected, Phone Available
View Mountain(s), Plains
Roof Type Other, Spanish Tile
Total Parking Spaces 17
Garage Yes
Building
Lot Description Landscaped, Level, Many Trees, Sprinklers In Front, Sprinklers In Rear, Suitable For Grazing
Foundation Concrete Perimeter
Sewer Septic Tank
Water Well
Level or Stories Two
Structure Type Brick, Frame, Other, Stucco
Schools
Elementary Schools Bennett
Middle Schools Bennett
High Schools Bennett
School District Bennett 29-J
Others
Senior Community No
Ownership Individual
Acceptable Financing Cash, Conventional, FHA, Jumbo, VA Loan
Listing Terms Cash, Conventional, FHA, Jumbo, VA Loan
Special Listing Condition None
Pets Description Yes
Read Less Info
Want to know what your home might be worth? Contact us for a FREE valuation!

Our team is ready to help you sell your home for the highest possible price ASAP

© 2024 METROLIST, INC., DBA RECOLORADO® – All Rights Reserved
6455 S. Yosemite St., Suite 500 Greenwood Village, CO 80111 USA
Bought with Brokers Guild Real Estate

"My job is to find and attract mastery-based agents to the office, protect the culture, and make sure everyone is happy! "






