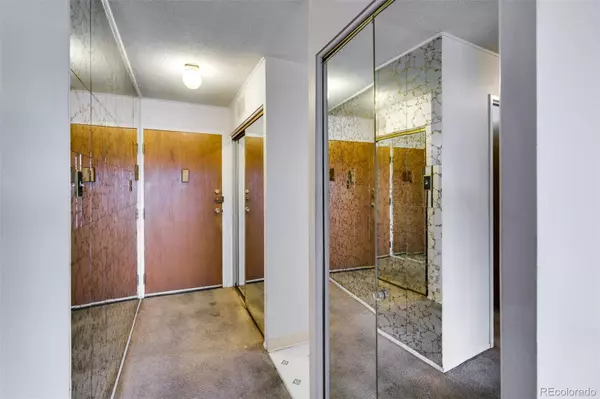$226,730
$199,000
13.9%For more information regarding the value of a property, please contact us for a free consultation.
2 Beds
2 Baths
1,200 SqFt
SOLD DATE : 04/14/2022
Key Details
Sold Price $226,730
Property Type Multi-Family
Sub Type Multi-Family
Listing Status Sold
Purchase Type For Sale
Square Footage 1,200 sqft
Price per Sqft $188
Subdivision Windsor Gardens
MLS Listing ID 3672232
Sold Date 04/14/22
Bedrooms 2
Full Baths 1
Three Quarter Bath 1
Condo Fees $608
HOA Fees $608/mo
HOA Y/N Yes
Abv Grd Liv Area 1,200
Originating Board recolorado
Year Built 1972
Annual Tax Amount $1,006
Tax Year 2021
Property Description
Wonderful opportunity to live in the premiere Windsor Gardens 55+ Active Adult Community! This 3rd floor unit features 2 bedroom and 2 bathrooms. The condo is mostly in original condition, and thus is a fantastic opportunity to make it your own. The spacious primary bedroom has an en-suite bathroom and huge walk-in closet. The second bedroom is also roomy and conveniently located directly across from the 2nd (full) bathroom. The enclosed Lanai will give you that perfect feel of indoor/outdoor living. You’ll find the storage unit (7C) and trash chute just a short walk down the hall. Laundry room located on the 2nd floor. The highly desirable underground garage space allows you to exit and enter the building without having to brave the elements. The monthly HOA fee includes everything you need and more - Property Taxes, 24-Hour Community Patrol, Heat, Water, Sewer, Trash, and Snow Removal. Enjoy truly maintenance-free living with all of the fabulous amenities that Windsor Gardens has to offer - 9-Hole Par 3 Golf Course & Pro Shop, Indoor/Outdoor Pool, Sauna, Hot Tub, Community Center, Classes, Exercise Facility, Community Gardens, Billiards Parlor, Library, Auditorium, Restaurant, 6 acre open space open trail, 24 Hour Community Response Department, and so much more! Conveniently located to the Highline Canal, Lowry, Cherry Creek, DIA, and much more! Come start your next chapter at Windsor Gardens!
Location
State CO
County Denver
Zoning O-1
Rooms
Main Level Bedrooms 2
Interior
Interior Features Ceiling Fan(s), Laminate Counters, Pantry, Primary Suite, Smoke Free, Walk-In Closet(s)
Heating Baseboard, Hot Water
Cooling Air Conditioning-Room
Flooring Carpet, Linoleum, Tile
Fireplace N
Appliance Dishwasher, Oven, Refrigerator
Laundry Common Area
Exterior
Garage Underground
Garage Spaces 1.0
Roof Type Composition
Total Parking Spaces 1
Garage No
Building
Sewer Public Sewer
Water Public
Level or Stories One
Structure Type Block, Concrete
Schools
Elementary Schools Place
Middle Schools Place
High Schools George Washington
School District Denver 1
Others
Senior Community Yes
Ownership Estate
Acceptable Financing Cash, Conventional, FHA, VA Loan
Listing Terms Cash, Conventional, FHA, VA Loan
Special Listing Condition None
Pets Description Breed Restrictions, Cats OK, Dogs OK, Number Limit
Read Less Info
Want to know what your home might be worth? Contact us for a FREE valuation!

Our team is ready to help you sell your home for the highest possible price ASAP

© 2024 METROLIST, INC., DBA RECOLORADO® – All Rights Reserved
6455 S. Yosemite St., Suite 500 Greenwood Village, CO 80111 USA
Bought with Madison & Company Properties

"My job is to find and attract mastery-based agents to the office, protect the culture, and make sure everyone is happy! "






