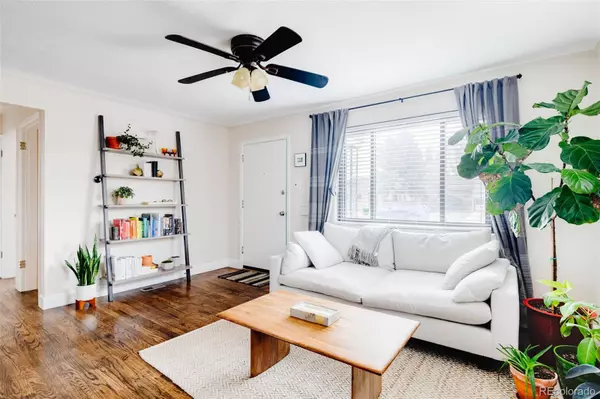$651,000
$550,000
18.4%For more information regarding the value of a property, please contact us for a free consultation.
3 Beds
2 Baths
1,436 SqFt
SOLD DATE : 04/25/2022
Key Details
Sold Price $651,000
Property Type Single Family Home
Sub Type Single Family Residence
Listing Status Sold
Purchase Type For Sale
Square Footage 1,436 sqft
Price per Sqft $453
Subdivision Park Hill
MLS Listing ID 5285284
Sold Date 04/25/22
Style Traditional
Bedrooms 3
Full Baths 1
Three Quarter Bath 1
HOA Y/N No
Abv Grd Liv Area 756
Originating Board recolorado
Year Built 1950
Annual Tax Amount $2,353
Tax Year 2021
Lot Size 6,098 Sqft
Acres 0.14
Property Description
Comfortable elegance is encompassed in this cozy Park Hill residence. Warm brick exteriors and neat curb appeal invite entry further inside to an open floorplan beaming w/ abundant natural light and handsome wood flooring throughout. A spacious living area presents room for both relaxing and entertaining beneath a ceiling fan light fixture. Adjoined for seamless connectivity, a quaint kitchen features slab granite countertops, a modern tiled backsplash and open shelving while a sun-filled dining area boasts a built-in table. Two bedrooms — one featuring a functional Murphy Bed — share a full bath w/ classic tiles. Downstairs, a lower-level rec room, bedroom and bath offer a private space for visiting guests. Enjoy dining and relaxing al fresco on a back patio beneath the shade of a wooden veranda. A large fenced-in backyard includes a newer two-car detached garage. Residents enjoy the convenience of A/C, a storage room and close proximity to Central Park amenities and the Light Rail.
Location
State CO
County Denver
Zoning E-SU-DX
Rooms
Basement Finished, Full, Interior Entry
Main Level Bedrooms 2
Interior
Interior Features Built-in Features, Ceiling Fan(s), Eat-in Kitchen, Open Floorplan
Heating Forced Air, Natural Gas
Cooling Central Air
Flooring Carpet, Tile, Wood
Fireplace N
Appliance Dishwasher, Disposal, Dryer, Microwave, Oven, Refrigerator, Washer
Laundry In Unit
Exterior
Exterior Feature Private Yard, Rain Gutters
Garage Spaces 2.0
Fence Full
Utilities Available Cable Available, Electricity Connected, Natural Gas Connected, Phone Available
Roof Type Composition
Total Parking Spaces 2
Garage No
Building
Lot Description Level
Sewer Public Sewer
Water Public
Level or Stories One
Structure Type Brick
Schools
Elementary Schools Smith Renaissance
Middle Schools Dsst: Conservatory Green
High Schools Northfield
School District Denver 1
Others
Senior Community No
Ownership Individual
Acceptable Financing Cash, Conventional, Other
Listing Terms Cash, Conventional, Other
Special Listing Condition None
Read Less Info
Want to know what your home might be worth? Contact us for a FREE valuation!

Our team is ready to help you sell your home for the highest possible price ASAP

© 2024 METROLIST, INC., DBA RECOLORADO® – All Rights Reserved
6455 S. Yosemite St., Suite 500 Greenwood Village, CO 80111 USA
Bought with Compass - Denver

"My job is to find and attract mastery-based agents to the office, protect the culture, and make sure everyone is happy! "






