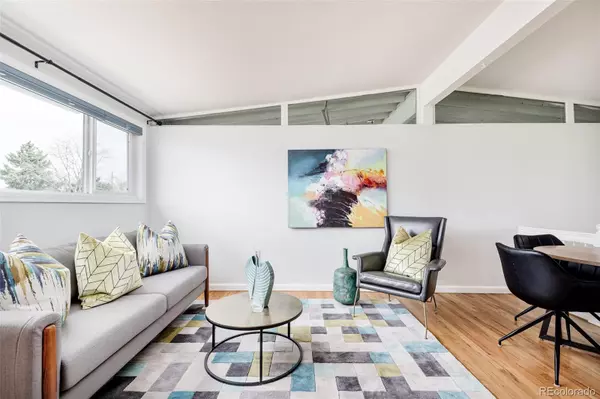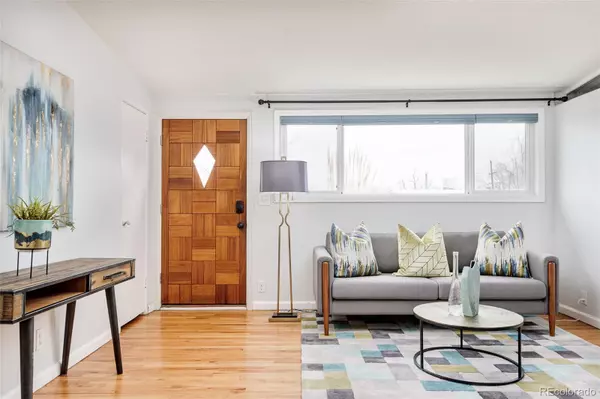$660,000
$625,000
5.6%For more information regarding the value of a property, please contact us for a free consultation.
4 Beds
2 Baths
1,784 SqFt
SOLD DATE : 04/29/2022
Key Details
Sold Price $660,000
Property Type Single Family Home
Sub Type Single Family Residence
Listing Status Sold
Purchase Type For Sale
Square Footage 1,784 sqft
Price per Sqft $369
Subdivision Harvey Park
MLS Listing ID 8713534
Sold Date 04/29/22
Style Mid-Century Modern
Bedrooms 4
Full Baths 2
HOA Y/N No
Abv Grd Liv Area 994
Originating Board recolorado
Year Built 1955
Annual Tax Amount $2,259
Tax Year 2021
Lot Size 6,534 Sqft
Acres 0.15
Property Description
An inspired vision of mid-century modern interiors is unveiled in this Harvey Park residence. Picturesque xeriscaping in the front yard commingles w/ a custom hung period mahogany door to welcome residents further inside to an airy floorplan flowing w/ hardwood floors. Newer clerestory windows are perfectly placed throughout inviting in an abundance of natural light. Enjoy entertaining in a spacious living room adjoined to a bright dining area. An updated kitchen is beaming w/ all-white cabinetry, sleek stainless steel appliances and a tiled backsplash. Three sizable bedrooms offer ample space flexible to new residents’ needs. Downstairs, a finished lower level features a media room — the perfect space to host movie nights — and a private guest bedroom and bathroom. Retreat outside to an almost 3,600-square-foot backyard w/ a Rachio sprinkler system to enjoy relaxing and entertaining al fresco on a covered patio. A rare, two-car tandem attached garage completes this timeless escape.
Location
State CO
County Denver
Zoning S-SU-D
Rooms
Basement Finished, Full, Interior Entry
Main Level Bedrooms 3
Interior
Interior Features Eat-in Kitchen, Open Floorplan, Vaulted Ceiling(s)
Heating Forced Air, Natural Gas
Cooling Central Air
Flooring Carpet, Tile, Wood
Fireplace N
Appliance Dishwasher, Disposal, Microwave, Range, Refrigerator
Exterior
Exterior Feature Lighting, Private Yard, Rain Gutters
Garage Concrete, Tandem
Garage Spaces 2.0
Fence Full
Utilities Available Cable Available, Electricity Connected, Natural Gas Connected, Phone Available
Roof Type Rolled/Hot Mop
Total Parking Spaces 2
Garage No
Building
Lot Description Landscaped, Level
Sewer Public Sewer
Water Public
Level or Stories One
Structure Type Brick, Frame
Schools
Elementary Schools Doull
Middle Schools Henry
High Schools John F. Kennedy
School District Denver 1
Others
Senior Community No
Ownership Individual
Acceptable Financing Cash, Conventional, FHA, Other, VA Loan
Listing Terms Cash, Conventional, FHA, Other, VA Loan
Special Listing Condition None
Read Less Info
Want to know what your home might be worth? Contact us for a FREE valuation!

Our team is ready to help you sell your home for the highest possible price ASAP

© 2024 METROLIST, INC., DBA RECOLORADO® – All Rights Reserved
6455 S. Yosemite St., Suite 500 Greenwood Village, CO 80111 USA
Bought with 8z Real Estate

"My job is to find and attract mastery-based agents to the office, protect the culture, and make sure everyone is happy! "






