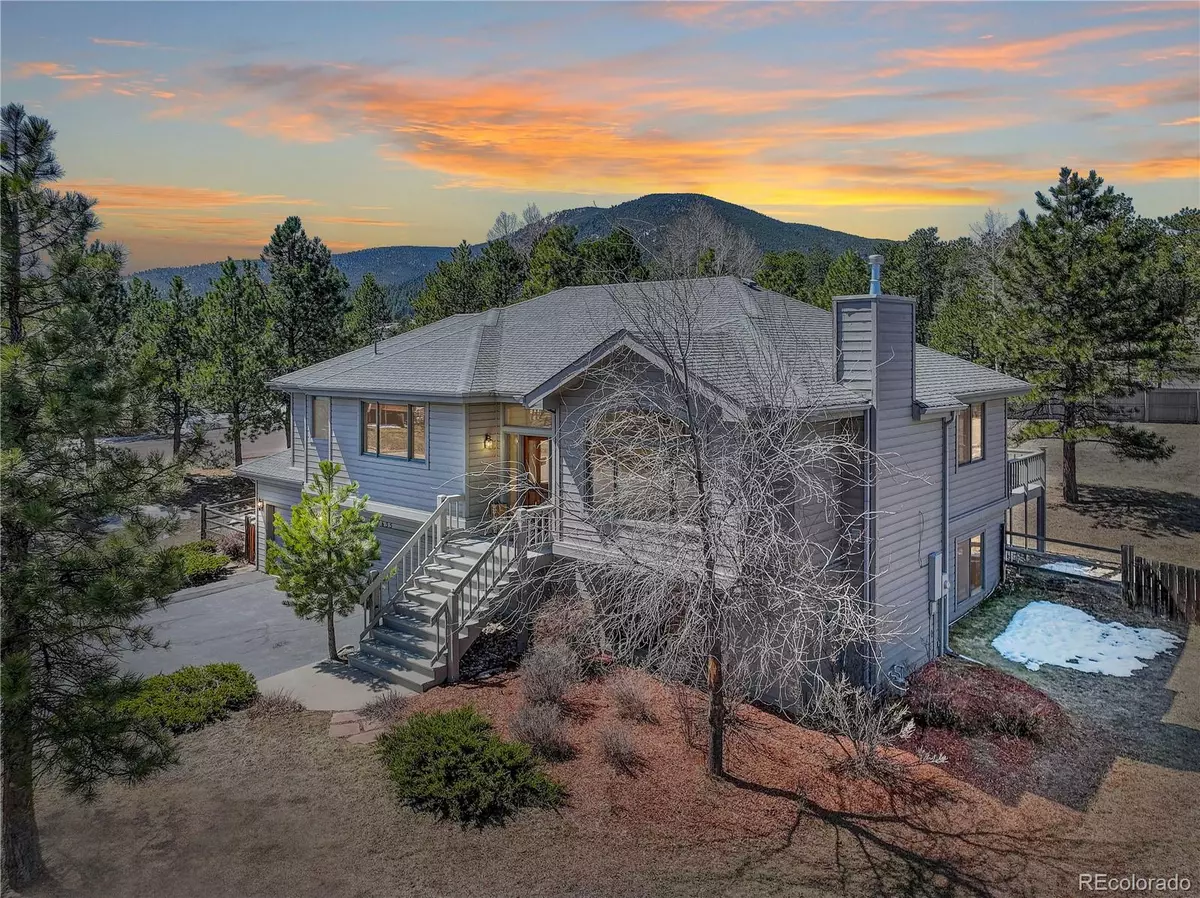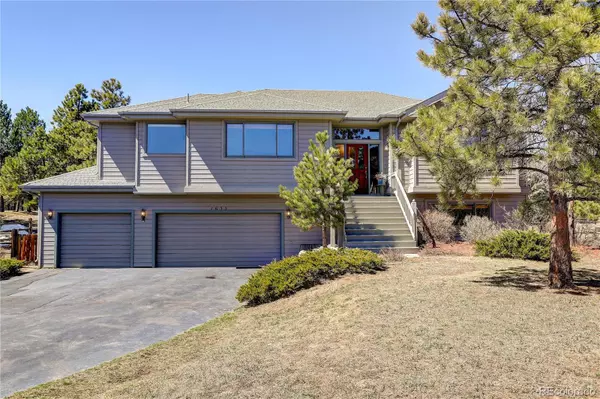$1,345,000
$1,275,000
5.5%For more information regarding the value of a property, please contact us for a free consultation.
3 Beds
3 Baths
3,134 SqFt
SOLD DATE : 04/25/2022
Key Details
Sold Price $1,345,000
Property Type Single Family Home
Sub Type Single Family Residence
Listing Status Sold
Purchase Type For Sale
Square Footage 3,134 sqft
Price per Sqft $429
Subdivision The Trails At Hiwan
MLS Listing ID 7301992
Sold Date 04/25/22
Style Mountain Contemporary
Bedrooms 3
Full Baths 3
Condo Fees $350
HOA Fees $29/ann
HOA Y/N Yes
Abv Grd Liv Area 1,962
Originating Board recolorado
Year Built 1996
Annual Tax Amount $5,053
Tax Year 2020
Lot Size 0.540 Acres
Acres 0.54
Property Description
Live, Laugh & Play right out your front door at this fabulous Mountain Contemporary home in the highly desirable N. Evergreen subdivision, The Trails at Hiwan. Situated on a half acre lot just steps from a four-mile neighborhood open-space trail system with ponds and abundant wildlife makes for easy nature walks and mountain biking recreation. To the west, you’ll find perfect views of Bergen Peak and easy access to the rec center and trail system to Elk Meadow Open Space Park. The home was designed and built by Andy Ades Design Build, a renowned local builder. Inside, you’ll find a light filled Great Room with creative architectural touches framed with views of the open space to the east. The living room is anchored by a stone surround gas fireplace. The well appointed Kitchen and adjacent Dining Area features large granite island, stainless steel appliances, pantry and sliding glass doors that lead to the outdoor wood deck. Imagine entertaining friends and family with summer Bbq's or a quick game of touch football on the large, fenced level "parklike" backyard. It's also the perfect perch to watch gorgeous sunsets. At night, retreat to the serene primary bedroom suite, with a 5 - piece en suite bath, large soaking tub & walk in closet. An additional bedroom, full bath & office/den (non-conforming bedroom) comprise the rest of the main floor. The finished garden-level basement offers plenty of natural light. A high efficiency gas stove will keep you warm on even the coldest winter nights. Enjoy movie night or the big game from the large family/rec room. A bedroom, full bath, and laundry room round out the lower level. The attached 3 car garage will provide plenty of space to house your cars and recreational toys. The Trails at Hiwan is easily the most walkable neighborhood in Evergreen. Enjoy easy access to schools, shopping, dining, and a 5 minute drive to I-70 makes for an easy 1/2 hour Denver commute.
Prepare to fall in love!
Location
State CO
County Jefferson
Zoning P-D
Rooms
Basement Finished
Main Level Bedrooms 2
Interior
Interior Features Ceiling Fan(s), Eat-in Kitchen, Five Piece Bath, Granite Counters, High Ceilings, High Speed Internet, Kitchen Island, Open Floorplan, Pantry, Primary Suite, Vaulted Ceiling(s), Walk-In Closet(s)
Heating Forced Air, Natural Gas
Cooling Other
Flooring Carpet, Tile, Wood
Fireplaces Type Basement, Gas Log, Great Room
Fireplace N
Appliance Dishwasher, Disposal, Dryer, Gas Water Heater, Microwave, Oven, Range, Range Hood, Refrigerator, Self Cleaning Oven, Washer
Exterior
Exterior Feature Dog Run, Garden, Private Yard, Rain Gutters
Garage 220 Volts, Asphalt, Storage
Garage Spaces 3.0
Fence Full
Utilities Available Cable Available, Electricity Connected, Internet Access (Wired), Natural Gas Connected, Phone Available
View Meadow, Mountain(s)
Roof Type Composition
Total Parking Spaces 3
Garage Yes
Building
Lot Description Corner Lot, Cul-De-Sac, Foothills, Sprinklers In Front, Sprinklers In Rear
Foundation Slab
Sewer Public Sewer
Level or Stories One
Structure Type Frame, Wood Siding
Schools
Elementary Schools Bergen Meadow/Valley
Middle Schools Evergreen
High Schools Evergreen
School District Jefferson County R-1
Others
Senior Community No
Ownership Individual
Acceptable Financing Cash, Conventional, Jumbo
Listing Terms Cash, Conventional, Jumbo
Special Listing Condition None
Pets Description Cats OK, Dogs OK
Read Less Info
Want to know what your home might be worth? Contact us for a FREE valuation!

Our team is ready to help you sell your home for the highest possible price ASAP

© 2024 METROLIST, INC., DBA RECOLORADO® – All Rights Reserved
6455 S. Yosemite St., Suite 500 Greenwood Village, CO 80111 USA
Bought with LIV Sotheby's International Realty

"My job is to find and attract mastery-based agents to the office, protect the culture, and make sure everyone is happy! "






