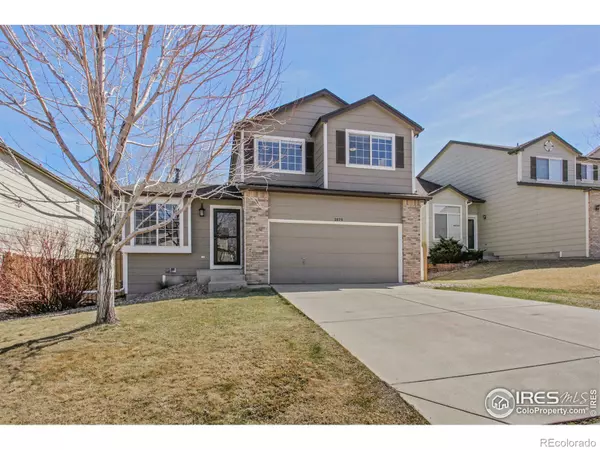$800,000
$800,000
For more information regarding the value of a property, please contact us for a free consultation.
4 Beds
4 Baths
2,096 SqFt
SOLD DATE : 05/06/2022
Key Details
Sold Price $800,000
Property Type Single Family Home
Sub Type Single Family Residence
Listing Status Sold
Purchase Type For Sale
Square Footage 2,096 sqft
Price per Sqft $381
Subdivision Rock Creek
MLS Listing ID IR962131
Sold Date 05/06/22
Bedrooms 4
Full Baths 3
Half Baths 1
Condo Fees $264
HOA Fees $22/ann
HOA Y/N Yes
Abv Grd Liv Area 1,520
Originating Board recolorado
Year Built 1997
Annual Tax Amount $3,910
Tax Year 2021
Lot Size 6,098 Sqft
Acres 0.14
Property Description
The home you have been waiting for is finally here! Upon walking in it's hard not to fall in love w/ the open floor plan w/ its double-sided fireplace in the formal living or dining room & on the other side a cozy family room that overlooks the renovated kitchen w/ its updated fixtures, SS appliances, & quartz countertops. The upper level has also been tastefully renovated w/ its private primary bedroom & bathroom w/ walk-in closet, 2 additional bedrooms, & full bathroom; while downstairs provides additional space, whether that be a movie night, home office, or additional bedroom, complete w/ a full bath & laundry. Outside provides an ideal space for entertaining family & friends or simply a quiet night to soak & take in a starry night w/ the included hot tub. All this & a quintessential neighborhood w/ pocket parks, swimming pools, nearby open space for picturesque hiking & biking while still being a short drive from local restaurants, shopping & quick commutes to Denver or Boulder
Location
State CO
County Boulder
Zoning RES
Rooms
Basement Partial
Interior
Interior Features Eat-in Kitchen, Five Piece Bath, Open Floorplan, Pantry, Vaulted Ceiling(s), Walk-In Closet(s)
Heating Forced Air
Cooling Central Air
Flooring Wood
Fireplaces Type Gas, Gas Log
Fireplace N
Appliance Dishwasher, Disposal, Dryer, Microwave, Oven, Refrigerator, Washer
Laundry In Unit
Exterior
Exterior Feature Spa/Hot Tub
Garage Spaces 2.0
Fence Fenced
Utilities Available Natural Gas Available
Roof Type Composition
Total Parking Spaces 2
Garage Yes
Building
Lot Description Sprinklers In Front
Sewer Public Sewer
Water Public
Level or Stories Two
Structure Type Wood Frame
Schools
Elementary Schools Eldorado
Middle Schools Eldorado K-8
High Schools Monarch
School District Boulder Valley Re 2
Others
Ownership Individual
Acceptable Financing Cash, Conventional, VA Loan
Listing Terms Cash, Conventional, VA Loan
Read Less Info
Want to know what your home might be worth? Contact us for a FREE valuation!

Our team is ready to help you sell your home for the highest possible price ASAP

© 2024 METROLIST, INC., DBA RECOLORADO® – All Rights Reserved
6455 S. Yosemite St., Suite 500 Greenwood Village, CO 80111 USA
Bought with CO-OP Non-IRES

"My job is to find and attract mastery-based agents to the office, protect the culture, and make sure everyone is happy! "






