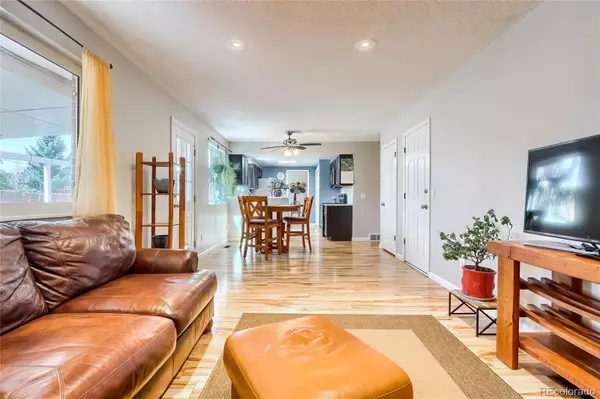$671,000
$599,000
12.0%For more information regarding the value of a property, please contact us for a free consultation.
5 Beds
4 Baths
2,760 SqFt
SOLD DATE : 04/29/2022
Key Details
Sold Price $671,000
Property Type Single Family Home
Sub Type Single Family Residence
Listing Status Sold
Purchase Type For Sale
Square Footage 2,760 sqft
Price per Sqft $243
Subdivision Kipling Villas
MLS Listing ID 5981637
Sold Date 04/29/22
Bedrooms 5
Full Baths 2
Half Baths 1
Three Quarter Bath 1
Condo Fees $35
HOA Fees $2/ann
HOA Y/N Yes
Abv Grd Liv Area 1,941
Originating Board recolorado
Year Built 1978
Annual Tax Amount $3,357
Tax Year 2020
Lot Size 6,969 Sqft
Acres 0.16
Property Description
Wow! Richmond two story, five bedroom with four bedrooms on upper level in the heart of Kipling Villas. Recently nicely remodeled, eat-in kitchen has sit down counter, with new cabinets, quartz counters, and SS appliances. Spacious family room with wood burning fireplace. New maple laminate flooring on the main and upper level. New paint through most of the home. Remodeled basement features brand new carpet, a full bathroom, fifth non-conforming bedroom second family room/media room, a finished bonus room that would make a great office/workout room, and a finished laundry room. Newer roof and siding installed. Windows and furnace are all newer. All appliances are included. Beautiful mature landscaping, Nice good size fenced back yard for family fun and pets, covered deck and patio, huge recently serviced 4-6 person jacuzzi hot tub, garden/workshop shed with full electric. Just steps to Lilly Gulch Recreation Center Park and adjacent trails, as well as Chief Colorow Park. Near SW Plaza, grocery, tons of shops and dining venues, open space and parks. Easy access everywhere via Bowles. You'll love living here!
Location
State CO
County Jefferson
Zoning P-D
Rooms
Basement Finished, Full
Interior
Interior Features Eat-in Kitchen, High Speed Internet, In-Law Floor Plan, Open Floorplan, Primary Suite, Smoke Free
Heating Forced Air
Cooling Evaporative Cooling
Flooring Carpet, Tile
Fireplaces Number 1
Fireplaces Type Family Room
Fireplace Y
Appliance Dishwasher, Disposal, Dryer, Oven, Range, Refrigerator, Washer
Laundry In Unit
Exterior
Exterior Feature Garden, Private Yard
Garage Spaces 2.0
Fence Partial
Roof Type Composition
Total Parking Spaces 3
Garage Yes
Building
Lot Description Corner Lot, Landscaped, Near Public Transit
Sewer Public Sewer
Water Public
Level or Stories Two
Structure Type Brick, Frame
Schools
Elementary Schools Colorow
Middle Schools Summit Ridge
High Schools Dakota Ridge
School District Jefferson County R-1
Others
Senior Community No
Ownership Individual
Acceptable Financing Cash, Conventional, FHA, VA Loan
Listing Terms Cash, Conventional, FHA, VA Loan
Special Listing Condition None
Pets Description Yes
Read Less Info
Want to know what your home might be worth? Contact us for a FREE valuation!

Our team is ready to help you sell your home for the highest possible price ASAP

© 2024 METROLIST, INC., DBA RECOLORADO® – All Rights Reserved
6455 S. Yosemite St., Suite 500 Greenwood Village, CO 80111 USA
Bought with Coldwell Banker Realty 18

"My job is to find and attract mastery-based agents to the office, protect the culture, and make sure everyone is happy! "






