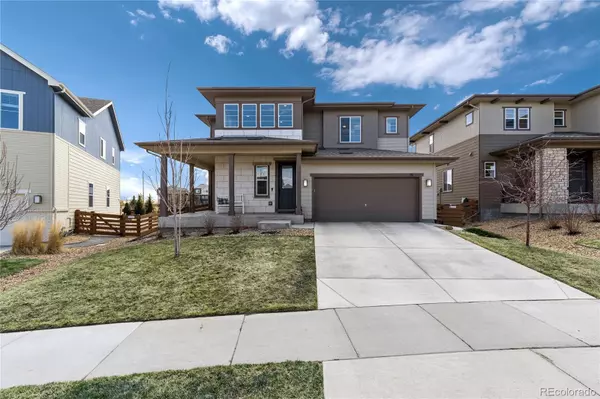$815,000
$815,000
For more information regarding the value of a property, please contact us for a free consultation.
3 Beds
4 Baths
2,611 SqFt
SOLD DATE : 05/27/2022
Key Details
Sold Price $815,000
Property Type Single Family Home
Sub Type Single Family Residence
Listing Status Sold
Purchase Type For Sale
Square Footage 2,611 sqft
Price per Sqft $312
Subdivision Colliers Hill
MLS Listing ID 8510841
Sold Date 05/27/22
Style Urban Contemporary
Bedrooms 3
Full Baths 2
Half Baths 1
Three Quarter Bath 1
Condo Fees $96
HOA Fees $96/mo
HOA Y/N Yes
Abv Grd Liv Area 2,611
Originating Board recolorado
Year Built 2018
Annual Tax Amount $6,283
Tax Year 2021
Lot Size 8,276 Sqft
Acres 0.19
Property Description
Enjoy the luxury in Colliers Hill with this rare 402 Entertainment lifestyle home wonderfully crafted by Shea Homes. Featuring an elegant split floorplan with 3 separate bedrooms all with en suite baths, a powder bath on the main floor for guests, designated home office, loft, 3-car garage, covered front & rear patios, 9ft ceilings across all levels & an abundance of windows bringing in plenty of natural lighting. The centrally located kitchen is well equipped with 42" upper cabinets with crown molding, soft close doors, lower pull-out trays, whole house hardware, huge island with spice rack & storage, single basin sink & walk-in pantry. The well sized living & dining spaces offer large windows, an 8ft slider, fireplace and ample space for entertaining. You will not be disappointed with this one-of-a-kind series home as it is the ONLY location in the country to find these unique and elegant plans. This home is one of only a few dozen to have ever been built, don't miss out!
Location
State CO
County Weld
Zoning Residential
Rooms
Basement Bath/Stubbed, Full, Unfinished
Interior
Interior Features Ceiling Fan(s), Eat-in Kitchen, Granite Counters, High Ceilings, High Speed Internet, Kitchen Island, Open Floorplan, Pantry, Primary Suite, Smoke Free, Solid Surface Counters, Walk-In Closet(s)
Heating Forced Air, Natural Gas
Cooling Central Air
Flooring Carpet, Laminate, Tile, Vinyl
Fireplaces Number 1
Fireplaces Type Gas, Living Room
Fireplace Y
Appliance Dishwasher, Disposal, Gas Water Heater, Microwave, Oven, Range, Refrigerator
Laundry In Unit
Exterior
Exterior Feature Gas Valve, Private Yard, Rain Gutters
Garage Concrete, Tandem
Garage Spaces 3.0
Fence Full
Utilities Available Cable Available, Electricity Connected, Internet Access (Wired), Natural Gas Connected, Phone Connected
Roof Type Composition
Total Parking Spaces 3
Garage Yes
Building
Lot Description Irrigated, Level, Sprinklers In Front, Sprinklers In Rear
Foundation Concrete Perimeter, Slab
Sewer Public Sewer
Water Public
Level or Stories Two
Structure Type Frame, Wood Siding
Schools
Elementary Schools Soaring Heights
Middle Schools Soaring Heights
High Schools Erie
School District St. Vrain Valley Re-1J
Others
Senior Community No
Ownership Individual
Acceptable Financing Cash, Conventional, VA Loan
Listing Terms Cash, Conventional, VA Loan
Special Listing Condition None
Read Less Info
Want to know what your home might be worth? Contact us for a FREE valuation!

Our team is ready to help you sell your home for the highest possible price ASAP

© 2024 METROLIST, INC., DBA RECOLORADO® – All Rights Reserved
6455 S. Yosemite St., Suite 500 Greenwood Village, CO 80111 USA
Bought with LISTINGS.COM

"My job is to find and attract mastery-based agents to the office, protect the culture, and make sure everyone is happy! "






