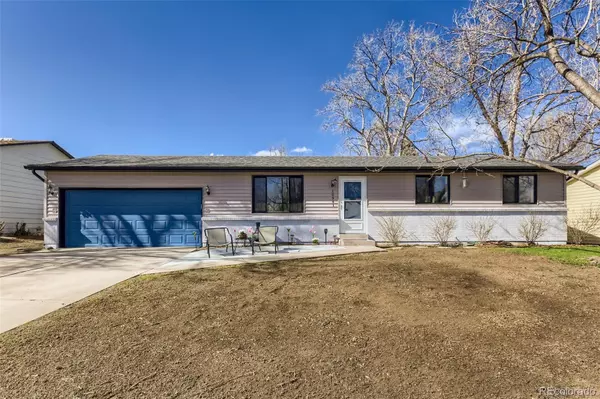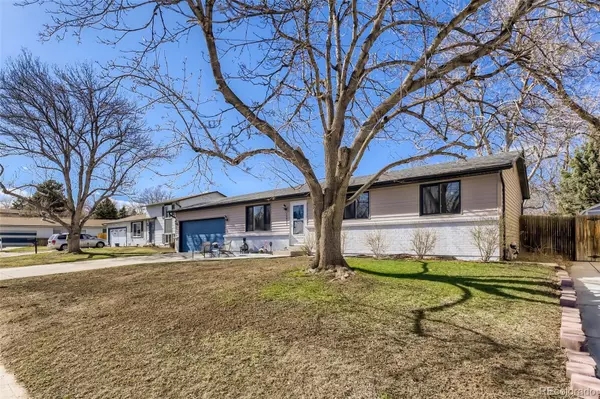$636,660
$615,000
3.5%For more information regarding the value of a property, please contact us for a free consultation.
5 Beds
3 Baths
1,029 SqFt
SOLD DATE : 05/09/2022
Key Details
Sold Price $636,660
Property Type Single Family Home
Sub Type Single Family Residence
Listing Status Sold
Purchase Type For Sale
Square Footage 1,029 sqft
Price per Sqft $618
Subdivision Lochwood
MLS Listing ID 7700984
Sold Date 05/09/22
Bedrooms 5
Full Baths 1
Half Baths 1
Three Quarter Bath 1
HOA Y/N No
Abv Grd Liv Area 1,029
Originating Board recolorado
Year Built 1971
Annual Tax Amount $2,343
Tax Year 2020
Lot Size 9,147 Sqft
Acres 0.21
Property Description
BACK ON THE MARKET!! BUYERS DID NOT TURN IN EARNEST MONEY! Spacious ranch style home in the wonderful Lochwood neighborhood. 5 beds (2 non conforming in the basement) 3 bathrooms with an attached oversized 2 car garage. Nice flowing layout on the main floor that you will fall in love with. The newly renovated kitchen is flooded with natural light and leads you out to the patio with a large gazebo used as an outdoor dining area, where you will definitely spend a lot of your time. The huge backyard with a firepit is an entertainers haven. Roof and gutters were replaced in 2020, vinyl floors installed throughout the home in 2021, front yard has had tree removal and has been reseeded for new grass. This home is conveniently located minutes away from shopping and restaurants. Another fun fact, the main reservoir by the neighborhood is not only a fishing pond but has a 1 mile trail surrounding it for those who love a good walk or run. This property has a lot to offer and is definitely a must see!
Location
State CO
County Jefferson
Zoning R-1B
Rooms
Basement Finished, Partial
Main Level Bedrooms 3
Interior
Interior Features Central Vacuum, Granite Counters
Heating Forced Air
Cooling Central Air
Flooring Vinyl
Fireplace N
Appliance Dishwasher, Disposal, Dryer, Gas Water Heater, Oven, Refrigerator, Washer
Exterior
Exterior Feature Rain Gutters
Garage Oversized
Garage Spaces 2.0
Roof Type Composition
Total Parking Spaces 2
Garage Yes
Building
Foundation Slab
Sewer Public Sewer
Water Public
Level or Stories One
Structure Type Brick, Vinyl Siding
Schools
Elementary Schools Kendrick Lakes
Middle Schools Carmody
High Schools Bear Creek
School District Jefferson County R-1
Others
Senior Community No
Ownership Individual
Acceptable Financing Cash, Conventional, FHA, VA Loan
Listing Terms Cash, Conventional, FHA, VA Loan
Special Listing Condition None
Read Less Info
Want to know what your home might be worth? Contact us for a FREE valuation!

Our team is ready to help you sell your home for the highest possible price ASAP

© 2024 METROLIST, INC., DBA RECOLORADO® – All Rights Reserved
6455 S. Yosemite St., Suite 500 Greenwood Village, CO 80111 USA
Bought with Kelly Vaccarelli

"My job is to find and attract mastery-based agents to the office, protect the culture, and make sure everyone is happy! "






