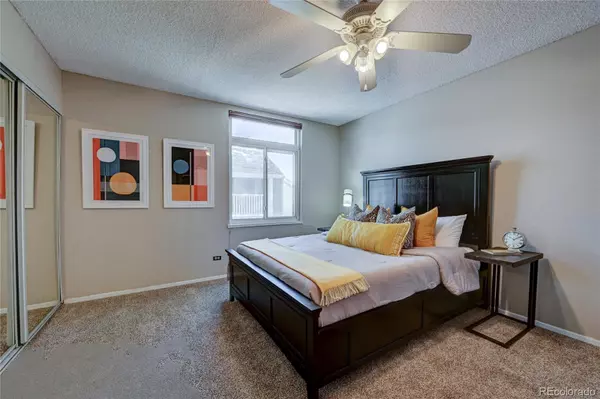$320,000
$275,000
16.4%For more information regarding the value of a property, please contact us for a free consultation.
2 Beds
2 Baths
1,029 SqFt
SOLD DATE : 05/05/2022
Key Details
Sold Price $320,000
Property Type Condo
Sub Type Condominium
Listing Status Sold
Purchase Type For Sale
Square Footage 1,029 sqft
Price per Sqft $310
Subdivision Monaco Place
MLS Listing ID 3799341
Sold Date 05/05/22
Bedrooms 2
Full Baths 2
Condo Fees $439
HOA Fees $439/mo
HOA Y/N Yes
Abv Grd Liv Area 1,029
Originating Board recolorado
Year Built 1970
Annual Tax Amount $1,070
Tax Year 2021
Property Description
Welcome home to Monaco Place nestled in a prime Southeast location right off Hampden & Monaco. This stunning 2 Bedroom, 2 Bathroom end-unit home has lots of natural light, and many updates throughout. The kitchen is gorgeous with new quartz countertops, updated cabinets, and newer appliances. The wood burning fireplace provides a beautiful centerpiece in the living area. New LVP flooring in the main living area is water and pet resistant, looks like hardwood, new carpet in the bedrooms. Both bathrooms have new vanities. Lots of storage throughout home and the washer and dryer are included! Enjoy your south facing deck with new sliding glass door, perfect for morning coffee, or a place to unwind at the end of the day. This unit is a quick walk to the clubhouse with an indoor pool, fitness center, and private room available to rent for your gatherings. HOA includes your dedicated covered parking spot, all exterior & grounds maintenance, sewer, water, AND all HVAC heat/cool. Super convenient to parks, trails, shopping, dining, lightrail, I-25, DTC, DIA, and downtown. Head straight out Hampden on 285 south to Red Rocks, the mountains and beyond for your wilderness fix. This condo is move-in ready, it’s only missing you!
Location
State CO
County Denver
Zoning R-2-A
Rooms
Main Level Bedrooms 2
Interior
Interior Features Ceiling Fan(s), Quartz Counters, Smoke Free
Heating Hot Water
Cooling Central Air
Flooring Carpet, Vinyl
Fireplaces Number 1
Fireplaces Type Living Room
Fireplace Y
Appliance Dishwasher, Disposal, Dryer, Microwave, Range, Refrigerator, Washer
Laundry In Unit
Exterior
Exterior Feature Balcony
Pool Indoor
Utilities Available Cable Available
Roof Type Composition
Total Parking Spaces 1
Garage No
Building
Sewer Public Sewer
Water Public
Level or Stories One
Structure Type Vinyl Siding
Schools
Elementary Schools Bradley
Middle Schools Hamilton
High Schools Thomas Jefferson
School District Denver 1
Others
Senior Community No
Ownership Individual
Acceptable Financing Cash, Conventional
Listing Terms Cash, Conventional
Special Listing Condition None
Pets Description Cats OK, Dogs OK
Read Less Info
Want to know what your home might be worth? Contact us for a FREE valuation!

Our team is ready to help you sell your home for the highest possible price ASAP

© 2024 METROLIST, INC., DBA RECOLORADO® – All Rights Reserved
6455 S. Yosemite St., Suite 500 Greenwood Village, CO 80111 USA
Bought with Schiel Real Estate Group

"My job is to find and attract mastery-based agents to the office, protect the culture, and make sure everyone is happy! "






