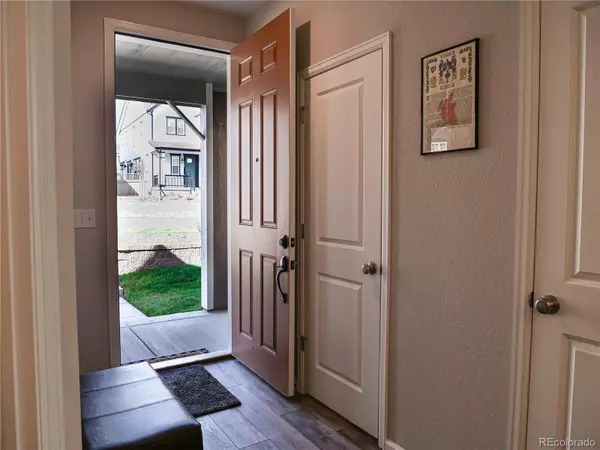$553,000
$545,000
1.5%For more information regarding the value of a property, please contact us for a free consultation.
3 Beds
3 Baths
1,639 SqFt
SOLD DATE : 05/13/2022
Key Details
Sold Price $553,000
Property Type Single Family Home
Sub Type Single Family Residence
Listing Status Sold
Purchase Type For Sale
Square Footage 1,639 sqft
Price per Sqft $337
Subdivision The Meadows
MLS Listing ID 8846149
Sold Date 05/13/22
Style Contemporary
Bedrooms 3
Full Baths 2
Half Baths 1
Condo Fees $295
HOA Fees $98/qua
HOA Y/N Yes
Abv Grd Liv Area 1,639
Originating Board recolorado
Year Built 2020
Annual Tax Amount $2,834
Tax Year 2021
Lot Size 3,484 Sqft
Acres 0.08
Property Description
Nestled In The Heart Of The Sought After Castle Rock Meadows Community, This 3 Bedroom/2.5 Bath Attached Home Has It All! Looking For Low Maintenance? The Grounds, Parks, Common Areas AND All Front Yards In The Villas At The Meadows Are Meticulously Maintained By The HOA! Searching For A Home With An Office? Look No Further – This Home Has A Main Floor Office Just Off The Foyer With Beautiful 10-Pane French Doors! Want Solar? This Handsome Home Already Has Solar Panels Installed. Want To Talk Upgrades? As You Enter This Home You Will Be Greeted By Stunning Upgraded Waterproof Woodgrain LVP Flooring Throughout The Entire Main Level As Well As Gorgeous Custom Window Treatments In Every Room Of The Home. The Kitchen Is A Chef’s Delight With A Gas Range, Upgraded Whirlpool Appliances, Quartz Counters And A Generous Center Island. The Open Concept Is Great For Entertaining! Before Heading Upstairs – Be Sure To Check Out The Low Maintenance Xeriscaped, Fenced Yard Off The Dining Room And The Attached 2 Car Garage With Oversized (7’10” Tall) Garage Door. As You Make Your Way Upstairs You Will Be Impressed With The Spacious Owner’s Suite, En Suite Full Bath With Dual Vanity And Ample Walk-In Closet. The Laundry Room Is On The Second Floor – No Need To Cart Laundry Baskets Up And Down Stairs! Two Well Appointed Bedrooms And A Large Secondary Full Bath Round Out The Upper Level. Finally, The View From Your Covered Front Porch Is A Great Place To Start Your Day With A Hot Cup Of Coffee Or To Enjoy Our Beautiful Colorado Summer Evenings. Be Sure To Check Out The Video Walk-Thru And Aerial Video Link! Welcome Home!
Location
State CO
County Douglas
Zoning RES
Interior
Interior Features Ceiling Fan(s), Eat-in Kitchen, Entrance Foyer, High Speed Internet, Kitchen Island, Open Floorplan, Pantry, Primary Suite, Quartz Counters, Smoke Free, Walk-In Closet(s)
Heating Forced Air, Natural Gas
Cooling Central Air
Flooring Vinyl
Fireplace N
Appliance Dishwasher, Disposal, Gas Water Heater, Humidifier, Microwave, Range, Refrigerator, Self Cleaning Oven
Exterior
Exterior Feature Private Yard
Garage Concrete, Dry Walled, Insulated Garage, Oversized Door
Garage Spaces 2.0
Fence Partial
Utilities Available Cable Available, Electricity Connected, Internet Access (Wired), Natural Gas Connected, Phone Available
View Mountain(s)
Roof Type Composition
Total Parking Spaces 2
Garage Yes
Building
Lot Description Landscaped, Master Planned, Sprinklers In Front
Sewer Public Sewer
Water Public
Level or Stories Two
Structure Type Cement Siding, Frame
Schools
Elementary Schools Meadow View
Middle Schools Castle Rock
High Schools Castle View
School District Douglas Re-1
Others
Senior Community No
Ownership Individual
Acceptable Financing Cash, Conventional, FHA, VA Loan
Listing Terms Cash, Conventional, FHA, VA Loan
Special Listing Condition None
Read Less Info
Want to know what your home might be worth? Contact us for a FREE valuation!

Our team is ready to help you sell your home for the highest possible price ASAP

© 2024 METROLIST, INC., DBA RECOLORADO® – All Rights Reserved
6455 S. Yosemite St., Suite 500 Greenwood Village, CO 80111 USA
Bought with Your Castle Real Estate LLC

"My job is to find and attract mastery-based agents to the office, protect the culture, and make sure everyone is happy! "






