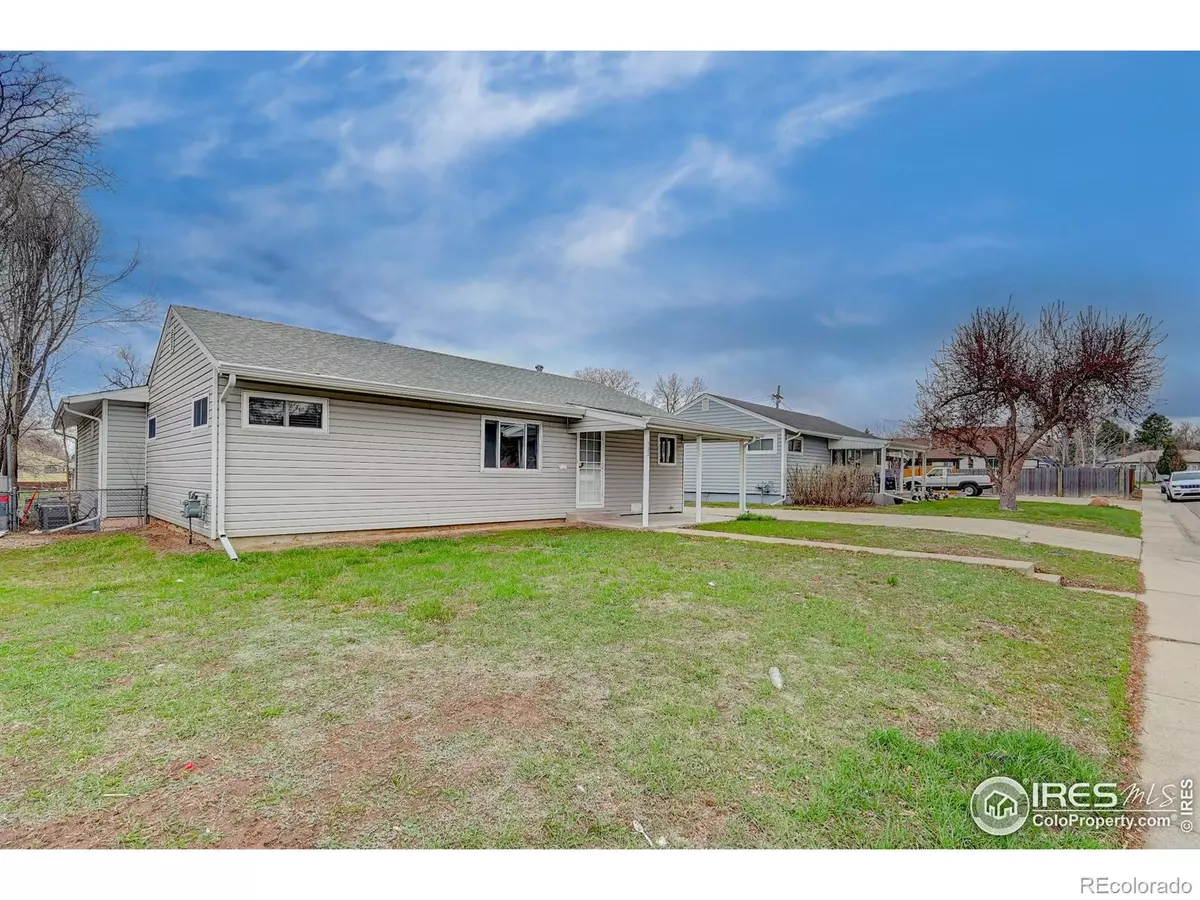$590,000
$585,000
0.9%For more information regarding the value of a property, please contact us for a free consultation.
3 Beds
3 Baths
2,413 SqFt
SOLD DATE : 05/31/2022
Key Details
Sold Price $590,000
Property Type Single Family Home
Sub Type Single Family Residence
Listing Status Sold
Purchase Type For Sale
Square Footage 2,413 sqft
Price per Sqft $244
Subdivision Sheridan Terrace
MLS Listing ID IR962918
Sold Date 05/31/22
Style Cottage
Bedrooms 3
Full Baths 2
Half Baths 1
HOA Y/N No
Abv Grd Liv Area 2,413
Originating Board recolorado
Year Built 1955
Annual Tax Amount $2,328
Tax Year 2021
Lot Size 9,583 Sqft
Acres 0.22
Property Description
Don't judge this book by it's cover!!! This bungalow home is a sprawling 2413 total sq. ft. ranch. Main house is in great condition with new interior paint throughout, new led lighting throughout, hardwood floors in main living room and 2 bedrooms, tile in kitchen and all baths. There is separate laundry room off the eat-in kitchen and a oversized pantry for all your kitchen supplies. What you wont find in most houses in this area is the once tiny bungalow has a huge approximate 1000 sq. ft. addition on the back with an amazing great room, a private office with double doors and large 1/2 bath. Adjacent in the addition is the oversized primary bedroom, with full primary bathroom and a huge walk-in closet. There is new paint, new led lighting and new waterproof laminate floors in the great room, primary bedroom, hallway and closet. Also several windows bringing in an amazing amount of natural light. detached oversized 2 car garage, leaving plenty of room for workshop or extra storage.
Location
State CO
County Denver
Zoning E-SU-D
Rooms
Basement None
Main Level Bedrooms 3
Interior
Interior Features Eat-in Kitchen, No Stairs, Open Floorplan
Heating Forced Air
Cooling Ceiling Fan(s), Central Air
Flooring Tile, Wood
Fireplace N
Appliance Dishwasher, Disposal, Dryer, Microwave, Oven, Refrigerator, Washer
Laundry In Unit
Exterior
Garage Oversized, RV Access/Parking
Garage Spaces 2.0
Fence Fenced
Utilities Available Cable Available, Electricity Available, Internet Access (Wired), Natural Gas Available
Roof Type Composition
Total Parking Spaces 2
Building
Lot Description Level, Rolling Slope
Sewer Public Sewer
Water Public
Level or Stories One
Structure Type Vinyl Siding,Wood Frame
Schools
Elementary Schools Knapp
Middle Schools Kepner
High Schools West
School District Denver 1
Others
Ownership Individual
Acceptable Financing 1031 Exchange, Cash, Conventional, FHA, VA Loan
Listing Terms 1031 Exchange, Cash, Conventional, FHA, VA Loan
Read Less Info
Want to know what your home might be worth? Contact us for a FREE valuation!

Our team is ready to help you sell your home for the highest possible price ASAP

© 2024 METROLIST, INC., DBA RECOLORADO® – All Rights Reserved
6455 S. Yosemite St., Suite 500 Greenwood Village, CO 80111 USA
Bought with CO-OP Non-IRES

"My job is to find and attract mastery-based agents to the office, protect the culture, and make sure everyone is happy! "






