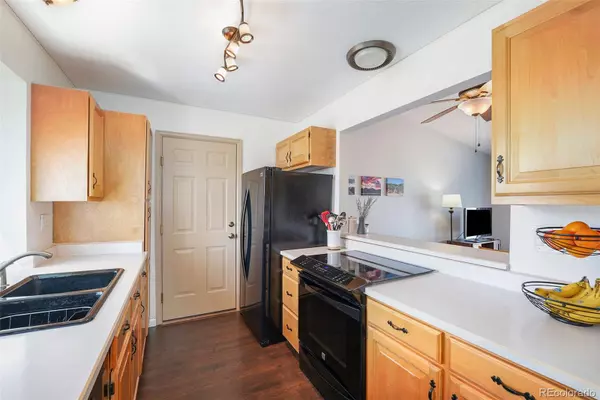$520,000
$479,000
8.6%For more information regarding the value of a property, please contact us for a free consultation.
3 Beds
2 Baths
1,438 SqFt
SOLD DATE : 05/23/2022
Key Details
Sold Price $520,000
Property Type Single Family Home
Sub Type Single Family Residence
Listing Status Sold
Purchase Type For Sale
Square Footage 1,438 sqft
Price per Sqft $361
Subdivision Parkborough
MLS Listing ID 8263720
Sold Date 05/23/22
Style Traditional
Bedrooms 3
Full Baths 1
Three Quarter Bath 1
HOA Y/N No
Abv Grd Liv Area 1,438
Originating Board recolorado
Year Built 1983
Annual Tax Amount $2,333
Tax Year 2021
Lot Size 6,969 Sqft
Acres 0.16
Property Description
This charming, well-maintained, three-bed and two-bathroom tri-level home is in an ideal location within the Cherry Creek School District and close to the Southlands Shopping Center. The main floor has a vaulted (no popcorn!) ceiling living area with a beautiful three-panel patio door that showcases the backyard from the inside. There is potential to open up the kitchen to the dining and living space for a great entertaining area. The attached two-car garage is conveniently accessible from the kitchen. The upper level primary bedroom comfortably accommodates a king-sized bed and features double closets. There is also a full bath and a second bedroom with walk-in closet. On the lower level is an additional living space, bedroom, three-quarter bath and laundry area with the washer and dryer included. Play, lounge and enjoy summer evening dinners in the large backyard with stamped concrete patio and decorative pergola. Additional features include sophisticated laminate flooring throughout, newer roof and water heater, central A/C and a radon mitigation system.
Location
State CO
County Arapahoe
Rooms
Basement Crawl Space
Interior
Interior Features Ceiling Fan(s), Corian Counters, Laminate Counters, Radon Mitigation System, Smoke Free, Vaulted Ceiling(s), Walk-In Closet(s)
Heating Forced Air
Cooling Central Air
Flooring Carpet, Laminate, Tile
Fireplaces Number 1
Fireplace Y
Appliance Dishwasher, Disposal, Dryer, Microwave, Range, Range Hood, Washer
Exterior
Exterior Feature Private Yard
Garage Spaces 2.0
Fence Full
Utilities Available Electricity Connected, Natural Gas Connected
Roof Type Composition
Total Parking Spaces 2
Garage Yes
Building
Lot Description Sloped, Sprinklers In Front, Sprinklers In Rear
Sewer Public Sewer
Water Public
Level or Stories Tri-Level
Structure Type Frame, Wood Siding
Schools
Elementary Schools Canyon Creek
Middle Schools Thunder Ridge
High Schools Cherokee Trail
School District Cherry Creek 5
Others
Senior Community No
Ownership Individual
Acceptable Financing Cash, Conventional, FHA, VA Loan
Listing Terms Cash, Conventional, FHA, VA Loan
Special Listing Condition None
Read Less Info
Want to know what your home might be worth? Contact us for a FREE valuation!

Our team is ready to help you sell your home for the highest possible price ASAP

© 2024 METROLIST, INC., DBA RECOLORADO® – All Rights Reserved
6455 S. Yosemite St., Suite 500 Greenwood Village, CO 80111 USA
Bought with HomeSmart

"My job is to find and attract mastery-based agents to the office, protect the culture, and make sure everyone is happy! "






