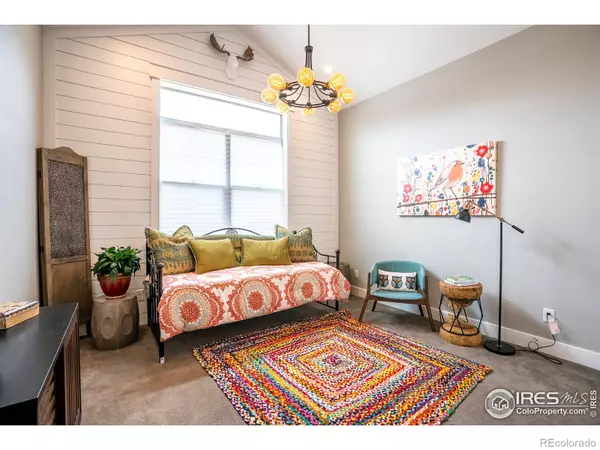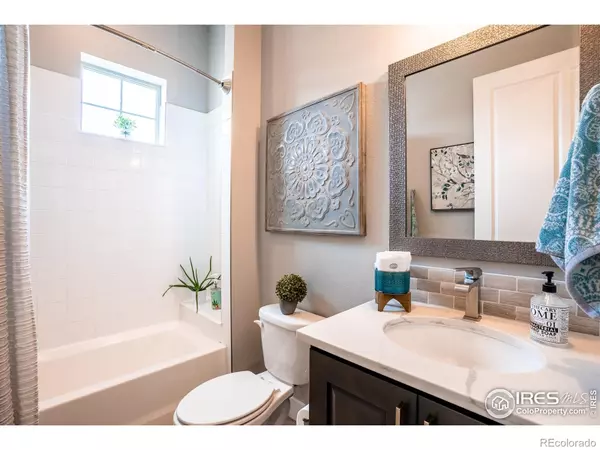$885,000
$899,000
1.6%For more information regarding the value of a property, please contact us for a free consultation.
4 Beds
4 Baths
4,778 SqFt
SOLD DATE : 07/08/2022
Key Details
Sold Price $885,000
Property Type Single Family Home
Sub Type Single Family Residence
Listing Status Sold
Purchase Type For Sale
Square Footage 4,778 sqft
Price per Sqft $185
Subdivision Barefoot Lakes
MLS Listing ID IR963121
Sold Date 07/08/22
Style Contemporary
Bedrooms 4
Full Baths 3
Half Baths 1
Condo Fees $90
HOA Fees $90/mo
HOA Y/N Yes
Abv Grd Liv Area 2,502
Originating Board recolorado
Year Built 2019
Annual Tax Amount $8,698
Tax Year 2021
Lot Size 0.290 Acres
Acres 0.29
Property Description
Gorgeous ranch offers multi-gen possibilities w/2 living areas. Over $150K in carefully chosen design center upgrades (no longer offered by builder), over $158K in seller upgrades! Wonderful lighting, CA closets, shiplap & custom molding. Open concept w/soothing colors, stylish finishes & amazing features like a custom home. Private guest rm at entry, full bath & powder. Cozy study/flex rm. Generous great rm w/gas FP on barnwood wall. Inclusive dining rm. Lovely kitchen has granite/quartz counters, rich Tharp cabs w/soft close, SS appls, bkfst bar. Unique pantry/mud/laundry rm. Primary bdrm w/stunning 5-pc bath, impressive closet. W/O bsmt w/separate entrance is finished w/2nd primary bdrm, full bath, bdrm 4, huge laundry/storage rm. Vast rec/family rms, lovely dining rm, full kitchen & mudroom. Corner lot w/lush landscape, dry creekbed. Covered Trex deck, covered/uncovered patios. 3 car tandem. Such a lovely home! Pool, tennis, fitness, clubhouse & parks in exciting Barefoot Lakes!
Location
State CO
County Weld
Zoning Res
Rooms
Basement Full, Sump Pump, Walk-Out Access
Main Level Bedrooms 2
Interior
Interior Features Five Piece Bath, Kitchen Island, Open Floorplan, Pantry, Smart Thermostat, Vaulted Ceiling(s), Walk-In Closet(s)
Heating Forced Air
Cooling Ceiling Fan(s), Central Air
Flooring Vinyl
Fireplaces Type Gas, Great Room
Fireplace N
Appliance Bar Fridge, Dishwasher, Disposal, Dryer, Microwave, Oven, Refrigerator, Washer
Laundry In Unit
Exterior
Garage Tandem
Garage Spaces 3.0
Fence Fenced
Utilities Available Cable Available, Electricity Available, Internet Access (Wired), Natural Gas Available
Roof Type Composition
Total Parking Spaces 3
Garage Yes
Building
Lot Description Corner Lot, Flood Zone, Sprinklers In Front
Sewer Public Sewer
Water Public
Level or Stories One
Structure Type Wood Frame
Schools
Elementary Schools Mead
Middle Schools Mead
High Schools Mead
School District St. Vrain Valley Re-1J
Others
Ownership Individual
Acceptable Financing Cash, Conventional
Listing Terms Cash, Conventional
Read Less Info
Want to know what your home might be worth? Contact us for a FREE valuation!

Our team is ready to help you sell your home for the highest possible price ASAP

© 2024 METROLIST, INC., DBA RECOLORADO® – All Rights Reserved
6455 S. Yosemite St., Suite 500 Greenwood Village, CO 80111 USA
Bought with Dwellings Colorado Real Estate

"My job is to find and attract mastery-based agents to the office, protect the culture, and make sure everyone is happy! "






