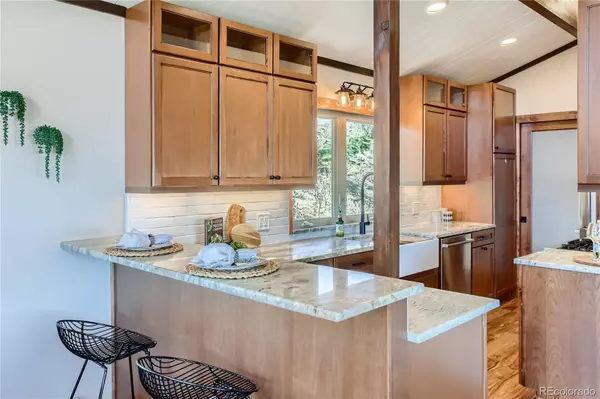$853,000
$750,000
13.7%For more information regarding the value of a property, please contact us for a free consultation.
3 Beds
3 Baths
1,856 SqFt
SOLD DATE : 05/12/2022
Key Details
Sold Price $853,000
Property Type Single Family Home
Sub Type Single Family Residence
Listing Status Sold
Purchase Type For Sale
Square Footage 1,856 sqft
Price per Sqft $459
Subdivision Hyland Hills
MLS Listing ID 7155618
Sold Date 05/12/22
Bedrooms 3
Full Baths 3
Condo Fees $35
HOA Fees $2/ann
HOA Y/N Yes
Abv Grd Liv Area 1,148
Originating Board recolorado
Year Built 1978
Annual Tax Amount $2,995
Tax Year 2021
Lot Size 1.200 Acres
Acres 1.2
Property Description
Welcome home to everything that the foothills has to offer! A beautifully updated mountain home awaits you. Come home from a day in the office, sit on the deck and gaze at the amazing views while you unwind. When it’s time for dinner, enjoy cooking in the recently updated kitchen with new Bosch appliances, a spacious farmhouse sink, touch-less faucet and granite countertops. Most kitchen cabinets feature custom storage solutions. All three bathrooms have been recently updated and three rooms have new carpet. There is a new energy efficient gas fireplace with stone surround on the main living level for chilly nights. If you work from home, this home has a great bonus room that would be perfect for a home office complete with wood burning fireplace or makes for a cozy family room. Not only is it a great place for the humans, but there is a large dog run that is connected to the deck so your furry friends will be able to enjoy the great Colorado outdoors as well. This home offers stunning views, updates throughout, privacy and all within 30 minutes of Denver. Very close to skiing, mountain biking and fishing.
Location
State CO
County Clear Creek
Zoning MR-1
Rooms
Basement Bath/Stubbed, Daylight, Finished, Full, Interior Entry, Walk-Out Access
Main Level Bedrooms 2
Interior
Interior Features Ceiling Fan(s), Granite Counters, High Ceilings, High Speed Internet, Kitchen Island, Open Floorplan, Pantry, Radon Mitigation System, T&G Ceilings, Utility Sink, Vaulted Ceiling(s)
Heating Baseboard
Cooling None
Flooring Carpet, Tile, Wood
Fireplaces Type Basement, Family Room, Gas, Wood Burning
Equipment Satellite Dish
Fireplace N
Appliance Convection Oven, Dishwasher, Disposal, Dryer, Gas Water Heater, Microwave, Range, Refrigerator, Washer
Exterior
Exterior Feature Balcony, Dog Run, Gas Valve, Lighting, Private Yard, Rain Gutters
Garage Asphalt, Dry Walled, Lighted
Garage Spaces 2.0
Utilities Available Electricity Connected, Internet Access (Wired), Natural Gas Connected, Phone Available
Roof Type Architecural Shingle
Total Parking Spaces 2
Garage Yes
Building
Lot Description Fire Mitigation
Sewer Septic Tank
Water Well
Level or Stories Two
Structure Type Concrete, Frame, Wood Siding
Schools
Elementary Schools King Murphy
Middle Schools Clear Creek
High Schools Clear Creek
School District Clear Creek Re-1
Others
Senior Community No
Ownership Individual
Acceptable Financing Cash, Conventional, FHA, Jumbo
Listing Terms Cash, Conventional, FHA, Jumbo
Special Listing Condition None
Read Less Info
Want to know what your home might be worth? Contact us for a FREE valuation!

Our team is ready to help you sell your home for the highest possible price ASAP

© 2024 METROLIST, INC., DBA RECOLORADO® – All Rights Reserved
6455 S. Yosemite St., Suite 500 Greenwood Village, CO 80111 USA
Bought with Madison & Company Properties

"My job is to find and attract mastery-based agents to the office, protect the culture, and make sure everyone is happy! "






