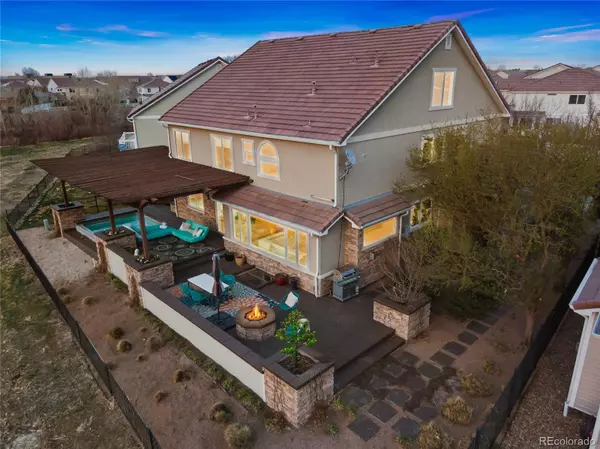$790,000
$800,000
1.3%For more information regarding the value of a property, please contact us for a free consultation.
3 Beds
4 Baths
5,299 SqFt
SOLD DATE : 05/19/2022
Key Details
Sold Price $790,000
Property Type Single Family Home
Sub Type Single Family Residence
Listing Status Sold
Purchase Type For Sale
Square Footage 5,299 sqft
Price per Sqft $149
Subdivision Green Valley Ranch
MLS Listing ID 8409767
Sold Date 05/19/22
Style Traditional
Bedrooms 3
Full Baths 3
Half Baths 1
HOA Y/N No
Abv Grd Liv Area 4,009
Originating Board recolorado
Year Built 2004
Annual Tax Amount $5,260
Tax Year 2021
Lot Size 7,840 Sqft
Acres 0.18
Property Description
Be prepared to be delighted by this 5,729sqft Green Valley Ranch Gem! First and foremost the prime location on the 7th hole at the Green Valley Ranch Golf Club makes this home magical. Secondly, the fantastic upgrades to the home make it luxurious. As you walk in, let the hardwood floors usher you into the formal living room with a fireplace and a large dining room just off of it. With an expertly designed flow between formal and informal living spaces, you will find yourself in a great room with sprawling views and light pouring into it. The kitchen is equipped with granite countertops, stainless steel appliances, cherry cabinets, and a butlers pantry. You can’t help but want to go outside next after all that is where the fun is. This backyard is made for year-round enjoyment, with a heated pool, large pergola-covered patio, firepit, and great xeriscaping. When you enter back into the house make sure to see the office and powder bath that round up the main floor. Normally, you would go upstairs first but in this house, the basement is a must-see. You will be excited to see a workout room with the workout equipment included, but then you will be delighted to see the SPA. That is right a spa room, that has heated floors, a relaxing fountain, a steam shower, a sauna with built-in speakers, and a meditation area. The basement also has a beverage station, yoga studio, and large storage room that holds 4 tankless water heaters. Zooming back up the stairs to the second level you will find the Primary Bedroom that overlooks the golf course and mountains as well as a 5 piece large ensuite master bathroom with two large closets. As well as two additional bedrooms you will find a den with a wet bar, a great place to cozy up and watch a movie. There is still another level! Currently being used as an art studio it could also be a great second office or made into one or two additional bedrooms as other homes like this model have. You need to see it to believe it!
Location
State CO
County Denver
Zoning R-MU-20
Rooms
Basement Cellar, Finished, Full
Interior
Interior Features Central Vacuum, Eat-in Kitchen, Five Piece Bath, Jet Action Tub, Kitchen Island, Open Floorplan, Primary Suite, Smoke Free, Sound System, Walk-In Closet(s), Wet Bar
Heating Forced Air, Natural Gas
Cooling Central Air
Flooring Carpet, Tile, Wood
Fireplaces Number 3
Fireplaces Type Family Room, Gas Log, Living Room, Outside
Fireplace Y
Appliance Convection Oven, Cooktop, Dishwasher, Disposal, Humidifier, Microwave, Refrigerator, Self Cleaning Oven, Tankless Water Heater
Laundry In Unit
Exterior
Exterior Feature Fire Pit, Private Yard
Garage Dry Walled, Exterior Access Door, Finished, Insulated Garage
Garage Spaces 2.0
Fence Full
Pool Outdoor Pool
View Golf Course, Mountain(s)
Roof Type Concrete
Total Parking Spaces 2
Garage Yes
Building
Lot Description Level, On Golf Course, Sprinklers In Front, Sprinklers In Rear
Foundation Slab
Sewer Public Sewer
Water Public
Level or Stories Two
Structure Type Frame, Rock, Stucco
Schools
Elementary Schools Waller
Middle Schools Dr. Martin Luther King
High Schools Montbello
School District Denver 1
Others
Senior Community No
Ownership Individual
Acceptable Financing 1031 Exchange, Cash, Conventional, FHA, VA Loan
Listing Terms 1031 Exchange, Cash, Conventional, FHA, VA Loan
Special Listing Condition None
Read Less Info
Want to know what your home might be worth? Contact us for a FREE valuation!

Our team is ready to help you sell your home for the highest possible price ASAP

© 2024 METROLIST, INC., DBA RECOLORADO® – All Rights Reserved
6455 S. Yosemite St., Suite 500 Greenwood Village, CO 80111 USA
Bought with Compass - Denver

"My job is to find and attract mastery-based agents to the office, protect the culture, and make sure everyone is happy! "






