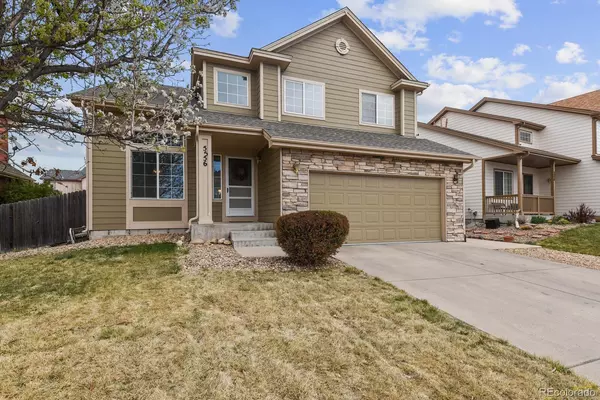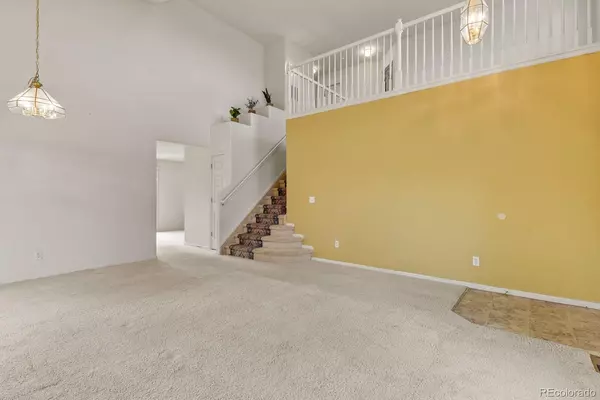$535,000
$505,000
5.9%For more information regarding the value of a property, please contact us for a free consultation.
3 Beds
3 Baths
1,970 SqFt
SOLD DATE : 06/03/2022
Key Details
Sold Price $535,000
Property Type Single Family Home
Sub Type Single Family Residence
Listing Status Sold
Purchase Type For Sale
Square Footage 1,970 sqft
Price per Sqft $271
Subdivision Parkfield
MLS Listing ID 5319232
Sold Date 06/03/22
Style Traditional
Bedrooms 3
Full Baths 2
Half Baths 1
Condo Fees $50
HOA Fees $50/mo
HOA Y/N Yes
Abv Grd Liv Area 1,970
Originating Board recolorado
Year Built 2002
Annual Tax Amount $2,035
Tax Year 2021
Lot Size 6,098 Sqft
Acres 0.14
Property Description
Spacious, 3 bedroom/3 bath, 2-Story home in Parkfield has one of the largest floorplans in the community with lots of natural light & nice curb appeal. Entering the front door you will find a large living/dining room area with vaulted ceilings. The kitchen/great room includes a pantry, an abundance of cabinets, drawers & countertops-perfect for entertaining & your cooking enjoyment. Space for an eating area flows into the great room complete with gas fireplace & built in media entertainment space. First level also offers a laundry room, half bath, interior access to 2 car garage & stairs to basement. The large/flat backyard is fully fenced back yard with a huge concrete patio for outdoor dining or relaxing. Upper level has 3 bedrooms including a large primary suite with private 4 piece bath, second full bath as well as a loft which has been used as an office or workspace. With some creativity, the loft space could be enclosed to make a fourth bedroom. The partial, unfinished basement houses the furnace, water heater, sump pump & large crawl space for extra storage. Basement holds great potential for enlarging the home's living space with egress windows & plumbing stubbed for a bathroom. This home has "great bones" but could be refreshed with new paint & flooring. There are also opportunities for creating additional living space & value for the Buyer.
Home is being sold "as is." New roof installed in 2019.
Well located for access to I-70, DIA, downtown Denver, shopping, dining, entertainment at the Gaylord Rockies Resort & Convention Center, nearby parks & ball fields.
Location
State CO
County Denver
Zoning PUD
Rooms
Basement Bath/Stubbed, Crawl Space, Partial, Sump Pump, Unfinished
Interior
Interior Features High Ceilings, Laminate Counters, Open Floorplan, Pantry, Primary Suite, Vaulted Ceiling(s), Walk-In Closet(s)
Heating Forced Air, Natural Gas
Cooling Central Air
Flooring Carpet, Vinyl
Fireplaces Number 1
Fireplaces Type Gas Log, Great Room
Equipment Satellite Dish
Fireplace Y
Appliance Dishwasher, Disposal, Microwave, Oven, Range, Refrigerator, Sump Pump
Laundry In Unit
Exterior
Exterior Feature Private Yard, Rain Gutters
Garage Concrete
Garage Spaces 2.0
Fence Full
Utilities Available Cable Available, Electricity Available, Electricity Connected, Natural Gas Available, Natural Gas Connected
Roof Type Composition
Total Parking Spaces 2
Garage Yes
Building
Lot Description Level, Sprinklers In Front, Sprinklers In Rear
Foundation Concrete Perimeter, Slab
Sewer Public Sewer
Water Public
Level or Stories Two
Structure Type Concrete, Frame, Stone, Wood Siding
Schools
Elementary Schools Soar At Green Valley Ranch
Middle Schools Mcglone
High Schools Noel Community Arts School
School District Denver 1
Others
Senior Community No
Ownership Individual
Acceptable Financing Cash, Conventional
Listing Terms Cash, Conventional
Special Listing Condition None
Pets Description Cats OK, Dogs OK, Yes
Read Less Info
Want to know what your home might be worth? Contact us for a FREE valuation!

Our team is ready to help you sell your home for the highest possible price ASAP

© 2024 METROLIST, INC., DBA RECOLORADO® – All Rights Reserved
6455 S. Yosemite St., Suite 500 Greenwood Village, CO 80111 USA
Bought with Realty One Group Five Star

"My job is to find and attract mastery-based agents to the office, protect the culture, and make sure everyone is happy! "






