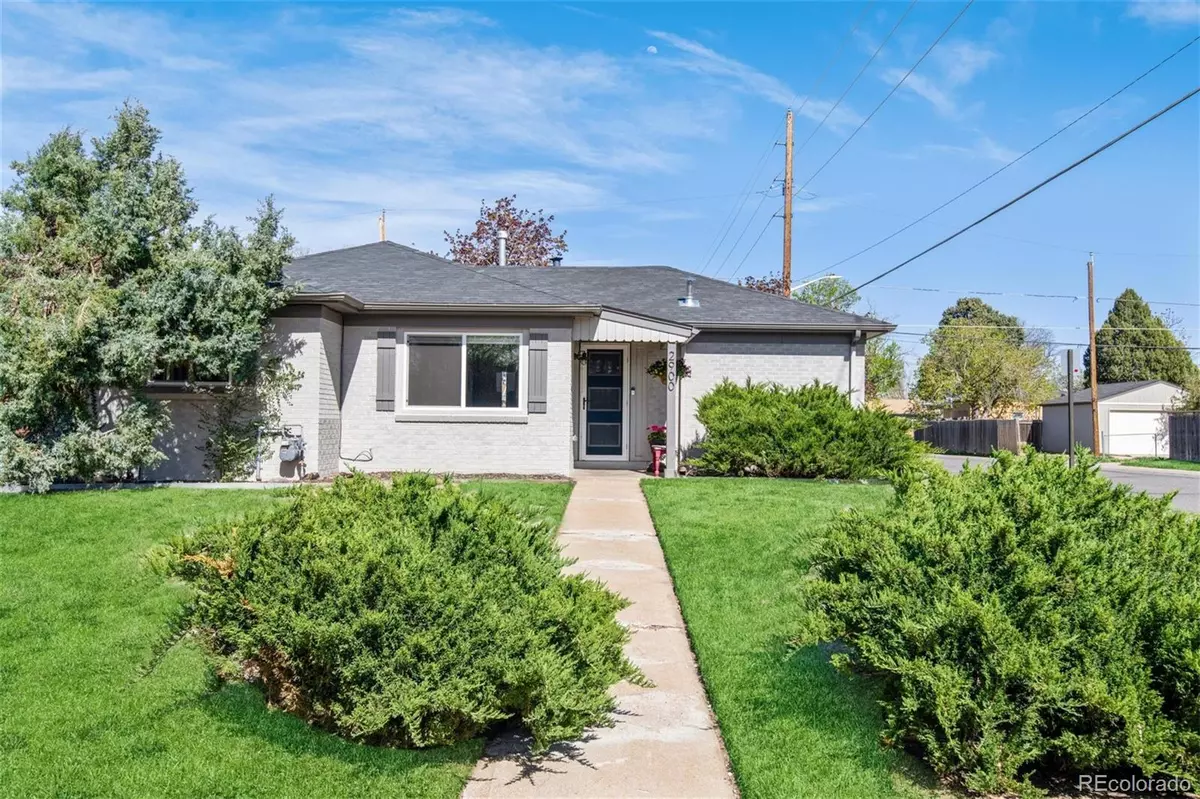$830,000
$799,000
3.9%For more information regarding the value of a property, please contact us for a free consultation.
3 Beds
3 Baths
1,079 SqFt
SOLD DATE : 06/23/2022
Key Details
Sold Price $830,000
Property Type Single Family Home
Sub Type Single Family Residence
Listing Status Sold
Purchase Type For Sale
Square Footage 1,079 sqft
Price per Sqft $769
Subdivision North Park Hill
MLS Listing ID 2779989
Sold Date 06/23/22
Bedrooms 3
Full Baths 2
Half Baths 1
HOA Y/N No
Abv Grd Liv Area 1,079
Originating Board recolorado
Year Built 1948
Annual Tax Amount $3,292
Tax Year 2021
Lot Size 6,534 Sqft
Acres 0.15
Property Description
Welcome Home to Park Hill! This stunning, fully transformed brick ranch awaits you. Tons of natural light, elegant hardwood floors & custom beetle kill pine walls greet you as you walk into an open floor plan that serves every purpose needed! The kitchen is an entertainer's dream with an open concept that includes a large flexible island, granite counter tops, custom cabinetry, stainless steel appliances and a one of a kind bar top with a CONVERTIBLE window which opens up to your cozy & charming outdoor living space. The LARGE Master Bedroom and on-suite bath is a private retreat with a VERY spacious walk-in master closet with washer/dryer hook-ups & a tremendous shower with dual heads! This is truly a Park Hill gem! The finished basement boasts 2 bedrooms, large bathroom, washer/dryer hook-ups & flex space for lounging or playing. The large backyard caters to a fun and inviting entertainment area and to complete this beautiful home there is an over-sized 1 car garage along with 3 other parking spaces off the alley. **OPEN HOUSE ON SUNDAY, MAY 29th from 11-1pm**
Location
State CO
County Denver
Zoning E-SU-DX
Rooms
Basement Full
Main Level Bedrooms 1
Interior
Heating Electric, Forced Air, Natural Gas
Cooling Central Air
Fireplace N
Appliance Cooktop, Dishwasher, Disposal, Microwave, Oven, Range Hood, Refrigerator, Self Cleaning Oven
Laundry In Unit
Exterior
Exterior Feature Garden, Lighting, Private Yard, Rain Gutters
Garage Spaces 1.0
Fence Full
View City
Roof Type Composition
Total Parking Spaces 3
Garage No
Building
Lot Description Corner Lot, Landscaped, Level
Sewer Public Sewer
Level or Stories One
Structure Type Brick
Schools
Elementary Schools Stedman
Middle Schools Denver Discovery
High Schools East
School District Denver 1
Others
Senior Community No
Ownership Individual
Acceptable Financing Cash, Conventional, FHA, Jumbo
Listing Terms Cash, Conventional, FHA, Jumbo
Special Listing Condition None
Read Less Info
Want to know what your home might be worth? Contact us for a FREE valuation!

Our team is ready to help you sell your home for the highest possible price ASAP

© 2024 METROLIST, INC., DBA RECOLORADO® – All Rights Reserved
6455 S. Yosemite St., Suite 500 Greenwood Village, CO 80111 USA
Bought with Keller Williams Executives

"My job is to find and attract mastery-based agents to the office, protect the culture, and make sure everyone is happy! "






