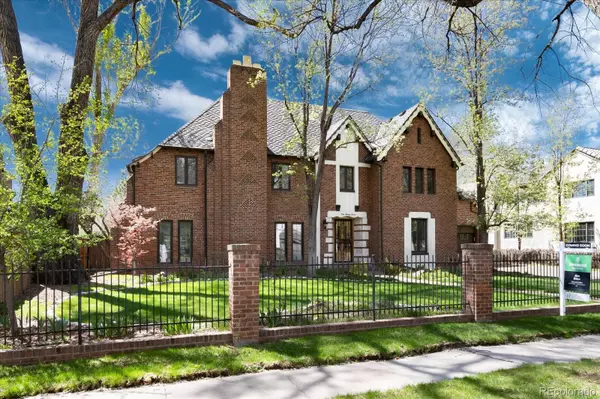$3,600,000
$3,850,000
6.5%For more information regarding the value of a property, please contact us for a free consultation.
5 Beds
4 Baths
4,950 SqFt
SOLD DATE : 06/30/2022
Key Details
Sold Price $3,600,000
Property Type Single Family Home
Sub Type Single Family Residence
Listing Status Sold
Purchase Type For Sale
Square Footage 4,950 sqft
Price per Sqft $727
Subdivision Country Club
MLS Listing ID 3337895
Sold Date 06/30/22
Style Tudor
Bedrooms 5
Full Baths 2
Half Baths 1
Three Quarter Bath 1
HOA Y/N No
Abv Grd Liv Area 4,540
Originating Board recolorado
Year Built 1931
Annual Tax Amount $14,687
Tax Year 2021
Lot Size 0.290 Acres
Acres 0.29
Property Description
If you are looking for a signature house in a statement location that is updated for todays living, look no further than 127 Vine. This beautiful and unique Tudor style home is a dream property and is ideally situated in the coveted Denver Country Club neighborhood. Sitting on one of the best tree-lined blocks in the city, this home is nestled among some of the most significant properties in Denver. Ideally located and just 2 blocks from the vibrant scene in Cherry Creek North, featuring some of the best shops and restaurants in the region. As if that was not enough 127 also boasts an amazing and fantastic layout. The main floor has a large foyer with gracious stair case and flows to the step down formal living room with original stone fireplace and moldings. This opens to the library and bonus room, both flooded with light and open to the professionally landscaped back yard. The recently updated kitchen has timeless and high-end inset white shaker cabinets, a large island with seating, commercial appliances from Wolf & Subzero, additional seating to the open breakfast room and the huge family room with another fireplace and views to the incredible yard. Outside there is an amazing patio with fireplace and outdoor grill. Fitting for the neighborhood, the yard even has a putting green to keep you up on your golf game. Upstairs there are 4 bedrooms plus an office and 3 bathrooms. Hard to find in the neighborhood, this home has an attached 2 car garage and no alley. Located in the Bromwell Elementary and East High School boundaries, this is a rare offering on one of the finest blocks in Denver Country Club.
Location
State CO
County Denver
Zoning E-SU-G
Rooms
Basement Partial
Interior
Interior Features Breakfast Nook, Eat-in Kitchen, Entrance Foyer, Five Piece Bath, High Ceilings, Kitchen Island, Marble Counters, Primary Suite, Radon Mitigation System
Heating Natural Gas, Steam
Cooling Central Air
Flooring Stone, Tile, Wood
Fireplaces Number 2
Fireplaces Type Family Room, Living Room
Fireplace Y
Appliance Cooktop, Dishwasher, Disposal, Double Oven, Dryer, Range Hood, Refrigerator, Washer, Wine Cooler
Laundry In Unit
Exterior
Exterior Feature Garden, Gas Grill, Private Yard
Garage Spaces 2.0
Fence Full
Roof Type Composition
Total Parking Spaces 2
Garage Yes
Building
Lot Description Historical District, Landscaped, Level, Sprinklers In Front, Sprinklers In Rear
Sewer Public Sewer
Water Public
Level or Stories Two
Structure Type Brick
Schools
Elementary Schools Bromwell
Middle Schools Morey
High Schools East
School District Denver 1
Others
Senior Community No
Ownership Individual
Acceptable Financing Cash, Conventional, Jumbo
Listing Terms Cash, Conventional, Jumbo
Special Listing Condition None
Read Less Info
Want to know what your home might be worth? Contact us for a FREE valuation!

Our team is ready to help you sell your home for the highest possible price ASAP

© 2024 METROLIST, INC., DBA RECOLORADO® – All Rights Reserved
6455 S. Yosemite St., Suite 500 Greenwood Village, CO 80111 USA
Bought with USAJ REALTY

"My job is to find and attract mastery-based agents to the office, protect the culture, and make sure everyone is happy! "






