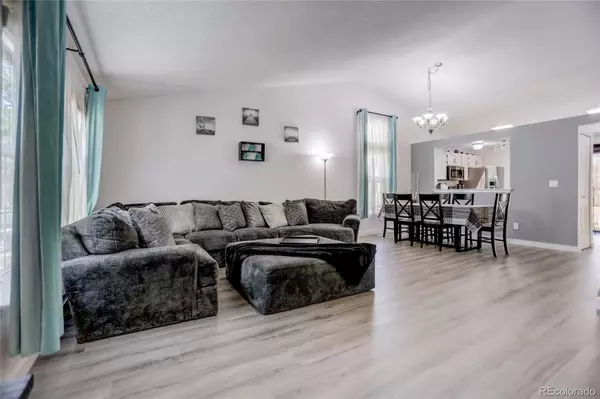$570,000
$570,000
For more information regarding the value of a property, please contact us for a free consultation.
3 Beds
2 Baths
1,537 SqFt
SOLD DATE : 06/06/2022
Key Details
Sold Price $570,000
Property Type Single Family Home
Sub Type Single Family Residence
Listing Status Sold
Purchase Type For Sale
Square Footage 1,537 sqft
Price per Sqft $370
Subdivision Powderhorn
MLS Listing ID 2873603
Sold Date 06/06/22
Bedrooms 3
Full Baths 1
Three Quarter Bath 1
HOA Y/N No
Abv Grd Liv Area 1,537
Originating Board recolorado
Year Built 1983
Annual Tax Amount $2,314
Tax Year 2020
Lot Size 6,534 Sqft
Acres 0.15
Property Description
Classic design and a spacious floor plan await with this beautifully updated tri-level home in a fantastic Littleton location with no HOA. Newer gray exterior paint with crisp white trim and a pretty front yard with a large mature tree provide great curb appeal and a warm welcome home! Step inside to a spacious floor plan waiting inside, enhanced with new easy-maintenance laminate wood floors, vaulted ceilings, and a great neutral color palette ideal for any décor. An open concept living room and dining room with a pass-through window to the kitchen is perfect for entertaining. Home chefs will love the light and bright kitchen boasting ample cabinetry, and newer stainless steel appliances with a desirable gas range. Open the sliding door off the kitchen and enjoy the extensive stamped concrete patio in the private backyard to enjoy plenty of summertime BBQs and relaxation. Awning over the patio lets you enjoy the backyard come rain or shine! Lower-level family room with cozy fireplace, and a bedroom with nearby full bath. The upper level features two more bedrooms, including the primary with a private door to the full bath. 2-car attached garage with an additional RV parking space with a second driveway. Newer updates include furnace, A/C, roof, windows, and replaced section of the sewer main pipe in the crawlspace. Located in a great community close to all JeffCo schools, Easton Regional Park, and only minutes to C-470 to quickly get you to the mountains, DTC, or downtown Denver. This lovely move-in-ready gem is just waiting for you to call it home!
Location
State CO
County Jefferson
Zoning P-D
Interior
Interior Features High Ceilings, Pantry, Smoke Free, Vaulted Ceiling(s)
Heating Forced Air, Natural Gas
Cooling Central Air
Flooring Carpet, Laminate, Tile
Fireplaces Number 1
Fireplaces Type Family Room, Gas, Gas Log
Fireplace Y
Appliance Dishwasher, Microwave, Range, Refrigerator
Exterior
Exterior Feature Garden, Private Yard, Rain Gutters
Garage Concrete, Dry Walled, Insulated Garage, Lighted
Garage Spaces 2.0
Fence Full
Utilities Available Cable Available, Electricity Available, Internet Access (Wired), Natural Gas Connected, Phone Available
Roof Type Composition
Total Parking Spaces 5
Garage Yes
Building
Lot Description Foothills, Sloped, Sprinklers In Front, Sprinklers In Rear
Sewer Public Sewer
Water Public
Level or Stories Multi/Split
Structure Type Frame
Schools
Elementary Schools Powderhorn
Middle Schools Summit Ridge
High Schools Dakota Ridge
School District Jefferson County R-1
Others
Senior Community No
Ownership Individual
Acceptable Financing Cash, Conventional, FHA, VA Loan
Listing Terms Cash, Conventional, FHA, VA Loan
Special Listing Condition None
Read Less Info
Want to know what your home might be worth? Contact us for a FREE valuation!

Our team is ready to help you sell your home for the highest possible price ASAP

© 2024 METROLIST, INC., DBA RECOLORADO® – All Rights Reserved
6455 S. Yosemite St., Suite 500 Greenwood Village, CO 80111 USA
Bought with Redfin Corporation

"My job is to find and attract mastery-based agents to the office, protect the culture, and make sure everyone is happy! "






