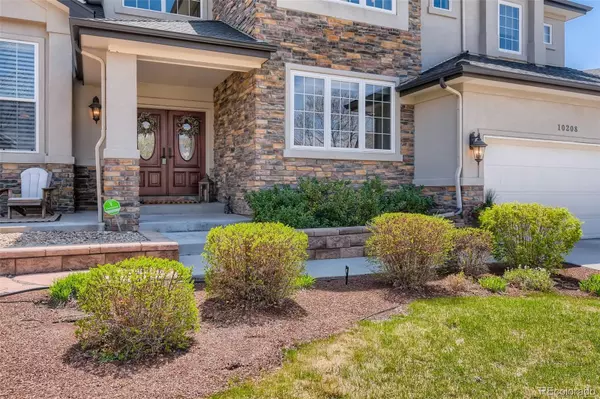$1,200,000
$1,250,000
4.0%For more information regarding the value of a property, please contact us for a free consultation.
5 Beds
5 Baths
4,346 SqFt
SOLD DATE : 06/08/2022
Key Details
Sold Price $1,200,000
Property Type Single Family Home
Sub Type Single Family Residence
Listing Status Sold
Purchase Type For Sale
Square Footage 4,346 sqft
Price per Sqft $276
Subdivision Eastridge Pointe
MLS Listing ID 4315339
Sold Date 06/08/22
Bedrooms 5
Full Baths 4
Half Baths 1
Condo Fees $155
HOA Y/N Yes
Abv Grd Liv Area 3,232
Originating Board recolorado
Year Built 2013
Annual Tax Amount $4,824
Tax Year 2021
Lot Size 10,454 Sqft
Acres 0.24
Property Description
Welcome home to this Beautiful Custom Two story home in the highly sought after Eastridge Pointe neighborhood. The main floor boosts beautiful walnut hardwood flooring. The family room has soaring ceilings with a wall of windows and a cozy fireplace. You will be awed by the custom Country French kitchen with incredible storage, gas cook-top and stainless appliances. The massive center islands is great for serving and food prep. Complete with a veggie sink. There is a butlers pantry between the kitchen and formal dining room. Perfect for entertaining. The main floor study has a wall of beautiful built-in cabinetry. Upstairs you will find the Private primary suite with large bath area featuring custom tile flooring and walk-in closet. There is a loft and two secondary bedrooms, both with en-suite bathrooms. All baths feature heated tile flooring. The basement is finished with large recreation room and custom wet bar. There are two more bedrooms and full bath. Also a large storage/utility room. Two Furnaces and AC units. And a tankless water heater. The backyard is perfect for entertaining complete with a fire-pit with natural gas line and BBQ. The water feature is beautiful. This home has many upgraded features and is sure to please. Close to all schools, parks, rec centers and shopping.
Location
State CO
County Douglas
Zoning PDU
Rooms
Basement Partial
Interior
Interior Features Breakfast Nook, Built-in Features, Five Piece Bath, Granite Counters, High Ceilings, High Speed Internet, Kitchen Island, Pantry, Walk-In Closet(s), Wet Bar
Heating Forced Air, Natural Gas, Radiant Floor
Cooling Central Air
Flooring Carpet, Tile, Wood
Fireplaces Number 1
Fireplaces Type Family Room, Gas, Gas Log
Fireplace Y
Appliance Bar Fridge, Cooktop, Dishwasher, Disposal, Double Oven, Microwave, Refrigerator, Sump Pump, Tankless Water Heater, Wine Cooler
Exterior
Exterior Feature Water Feature
Garage Spaces 3.0
Fence Full
Utilities Available Electricity Connected, Internet Access (Wired), Natural Gas Connected
Roof Type Composition
Total Parking Spaces 3
Garage Yes
Building
Lot Description Landscaped, Sprinklers In Front, Sprinklers In Rear
Sewer Public Sewer
Water Public
Level or Stories Two
Structure Type Stone, Stucco
Schools
Elementary Schools Redstone
Middle Schools Rocky Heights
High Schools Rock Canyon
School District Douglas Re-1
Others
Senior Community No
Ownership Individual
Acceptable Financing Cash, Conventional
Listing Terms Cash, Conventional
Special Listing Condition None
Pets Description Cats OK, Dogs OK
Read Less Info
Want to know what your home might be worth? Contact us for a FREE valuation!

Our team is ready to help you sell your home for the highest possible price ASAP

© 2024 METROLIST, INC., DBA RECOLORADO® – All Rights Reserved
6455 S. Yosemite St., Suite 500 Greenwood Village, CO 80111 USA
Bought with RE/MAX PROFESSIONALS

"My job is to find and attract mastery-based agents to the office, protect the culture, and make sure everyone is happy! "






