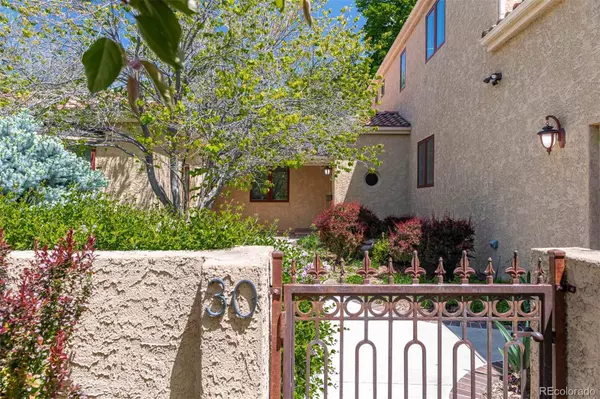$1,600,000
$1,600,000
For more information regarding the value of a property, please contact us for a free consultation.
5 Beds
5 Baths
4,673 SqFt
SOLD DATE : 08/09/2022
Key Details
Sold Price $1,600,000
Property Type Single Family Home
Sub Type Single Family Residence
Listing Status Sold
Purchase Type For Sale
Square Footage 4,673 sqft
Price per Sqft $342
Subdivision Hilltop
MLS Listing ID 2699531
Sold Date 08/09/22
Style Spanish
Bedrooms 5
Full Baths 3
Three Quarter Bath 2
HOA Y/N No
Abv Grd Liv Area 3,673
Originating Board recolorado
Year Built 1938
Annual Tax Amount $7,580
Tax Year 2021
Lot Size 9,583 Sqft
Acres 0.22
Property Description
Enter the gated courtyard and you will find a home with spacious rooms overlooking a private patio and garden area. Marble plank and hardwood flooring, granite, alder wood, stainless steel, and spa tubs all add to the quality finishes of this home. The kitchen features a huge granite island with two newer ovens, and newer dishwasher. Originally constructed in 1938, this home has been extensively remodeled while maintaining the original charm. The upper level features a spacious master suite with a luxurious spa type bath, walk-in custom closets, fireplace and balcony perfect for viewing sunsets. There is an additional main floor primary suite which is perfect for guests or a "work from home" office. Close to Parks and the convenience of Cherry Creek.
Location
State CO
County Denver
Zoning E-SU-G
Rooms
Basement Finished, Interior Entry, Partial, Sump Pump, Walk-Out Access
Main Level Bedrooms 3
Interior
Interior Features Breakfast Nook, Built-in Features, Ceiling Fan(s), Corian Counters, Eat-in Kitchen, Granite Counters, Kitchen Island, Open Floorplan, Primary Suite, Smoke Free
Heating Forced Air, Natural Gas
Cooling Central Air
Flooring Carpet, Tile, Wood
Fireplaces Number 2
Fireplaces Type Bedroom, Family Room, Gas Log, Living Room
Fireplace Y
Appliance Dishwasher, Disposal, Dryer, Gas Water Heater, Oven, Refrigerator, Washer
Exterior
Exterior Feature Balcony, Garden, Lighting, Private Yard, Rain Gutters
Garage Spaces 2.0
Fence Full
Utilities Available Cable Available, Electricity Connected, Natural Gas Available, Natural Gas Connected
Roof Type Composition
Total Parking Spaces 2
Garage Yes
Building
Lot Description Level, Near Public Transit, Sprinklers In Front, Sprinklers In Rear
Sewer Public Sewer
Water Public
Level or Stories Two
Structure Type Brick, Frame, Stucco
Schools
Elementary Schools Carson
Middle Schools Hill
High Schools George Washington
School District Denver 1
Others
Senior Community No
Ownership Individual
Acceptable Financing Cash, Conventional, Other
Listing Terms Cash, Conventional, Other
Special Listing Condition None
Read Less Info
Want to know what your home might be worth? Contact us for a FREE valuation!

Our team is ready to help you sell your home for the highest possible price ASAP

© 2024 METROLIST, INC., DBA RECOLORADO® – All Rights Reserved
6455 S. Yosemite St., Suite 500 Greenwood Village, CO 80111 USA
Bought with Kentwood Real Estate Cherry Creek

"My job is to find and attract mastery-based agents to the office, protect the culture, and make sure everyone is happy! "






