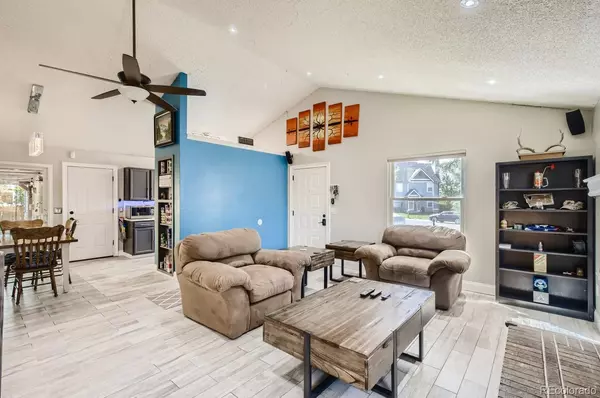$525,000
$495,000
6.1%For more information regarding the value of a property, please contact us for a free consultation.
4 Beds
2 Baths
1,722 SqFt
SOLD DATE : 06/03/2022
Key Details
Sold Price $525,000
Property Type Single Family Home
Sub Type Single Family Residence
Listing Status Sold
Purchase Type For Sale
Square Footage 1,722 sqft
Price per Sqft $304
Subdivision Summer Valley
MLS Listing ID 5163654
Sold Date 06/03/22
Style Traditional
Bedrooms 4
Full Baths 1
Three Quarter Bath 1
HOA Y/N No
Abv Grd Liv Area 1,480
Originating Board recolorado
Year Built 1983
Annual Tax Amount $1,712
Tax Year 2021
Lot Size 6,969 Sqft
Acres 0.16
Property Description
Welcome to this updated tri-level with basement that has lots of light and upgrades.The freshly painted white deck welcomes you into the home where the main floor consists of wood tile flooring throughout, new lighting, gas fireplace, custom tv mount, and new railings which opens to the eat in kitchen with quartz countertops, stainless appliances including a gas stove, brand new dishwasher, and fridge and rgb lighting under the cabinets. The garage is accessed from here as well as the back yard from the kitchen sliding door. Replaced Anderson windows throughout. The backyard has a covered patio - cover is made with pallets and insulated and vented to create a cool tiki bar feel, There is a storage shed along with firepit, trampoline and playset. The upper level has the primary bedroom with access to the totally remodeled full bathroom with a barn door and the second bedroom has a built in bed and storage. The lower level has a home theatre which includes projector and screen and a 3rd bathroom and remodeled 3/4 bath.The basement has the 4th conforming bedroom as well as storage, hvac and laundry room. Conveniently located by Meadow Point elementary and Marina Park as well as close to the Heritage Heights Charter school. There are loads of upgrades and inclusions to this home so come take a look.
Solar Panels are a power puchase agreement so payment fluctuates - there is not a way to indicate that in the mls section for solar. See documents attached.
Location
State CO
County Arapahoe
Zoning RES
Rooms
Basement Finished, Partial
Interior
Interior Features Audio/Video Controls, Ceiling Fan(s), Eat-in Kitchen, High Speed Internet, Open Floorplan, Quartz Counters, Radon Mitigation System, Smart Thermostat, Vaulted Ceiling(s)
Heating Forced Air
Cooling Central Air
Flooring Carpet, Tile, Wood
Fireplaces Number 1
Fireplaces Type Circulating, Wood Burning
Fireplace Y
Appliance Dishwasher, Disposal, Gas Water Heater, Oven, Range, Range Hood, Refrigerator
Laundry In Unit
Exterior
Exterior Feature Private Yard, Rain Gutters
Garage Concrete, Storage
Garage Spaces 2.0
Fence Full
Utilities Available Internet Access (Wired)
Roof Type Composition
Total Parking Spaces 2
Garage Yes
Building
Lot Description Cul-De-Sac, Level
Foundation Slab
Sewer Public Sewer
Water Public
Level or Stories Tri-Level
Structure Type Wood Siding
Schools
Elementary Schools Meadow Point
Middle Schools Falcon Creek
High Schools Grandview
School District Cherry Creek 5
Others
Senior Community No
Ownership Individual
Acceptable Financing Cash, Conventional, FHA, VA Loan
Listing Terms Cash, Conventional, FHA, VA Loan
Special Listing Condition None
Read Less Info
Want to know what your home might be worth? Contact us for a FREE valuation!

Our team is ready to help you sell your home for the highest possible price ASAP

© 2024 METROLIST, INC., DBA RECOLORADO® – All Rights Reserved
6455 S. Yosemite St., Suite 500 Greenwood Village, CO 80111 USA
Bought with West and Main Homes Inc

"My job is to find and attract mastery-based agents to the office, protect the culture, and make sure everyone is happy! "






