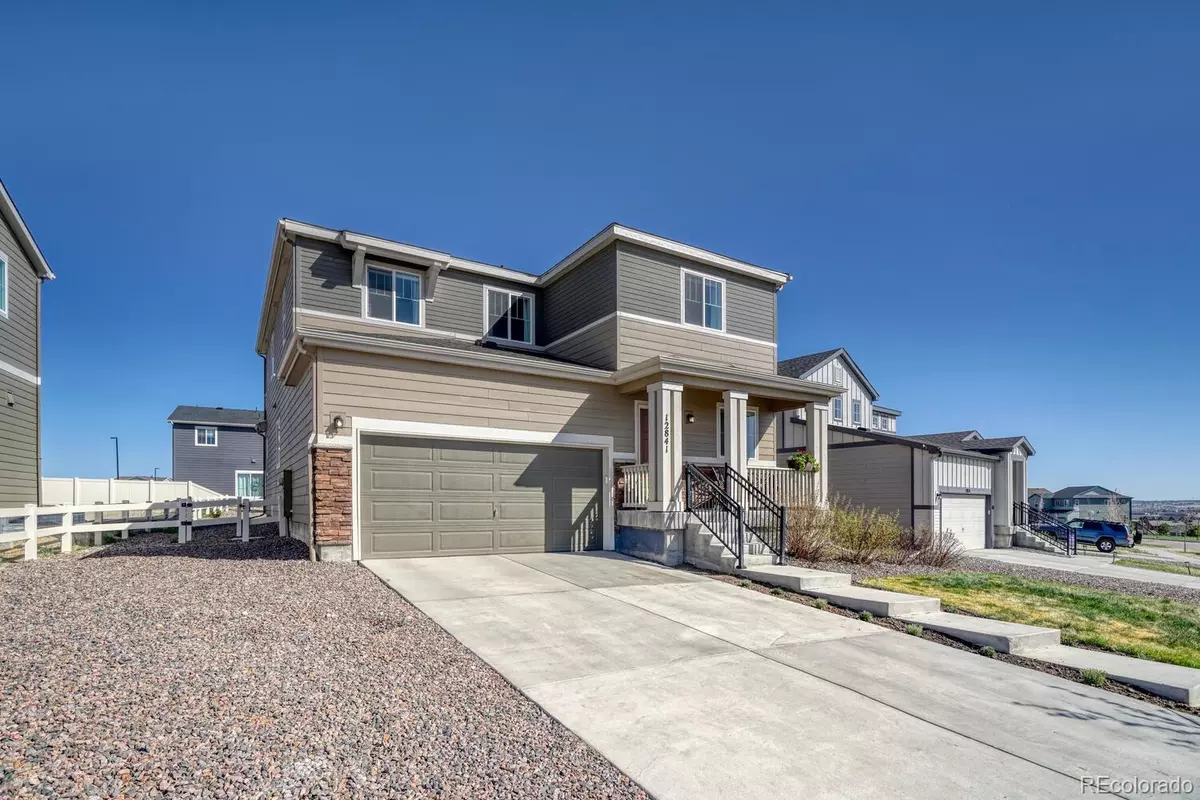$745,000
$768,000
3.0%For more information regarding the value of a property, please contact us for a free consultation.
4 Beds
3 Baths
2,749 SqFt
SOLD DATE : 09/13/2022
Key Details
Sold Price $745,000
Property Type Single Family Home
Sub Type Single Family Residence
Listing Status Sold
Purchase Type For Sale
Square Footage 2,749 sqft
Price per Sqft $271
Subdivision Stroh Ranch
MLS Listing ID 5577837
Sold Date 09/13/22
Style Traditional, Urban Contemporary
Bedrooms 4
Full Baths 2
Half Baths 1
Condo Fees $75
HOA Fees $75/mo
HOA Y/N Yes
Abv Grd Liv Area 2,749
Originating Board recolorado
Year Built 2019
Annual Tax Amount $4,588
Tax Year 2021
Lot Size 7,840 Sqft
Acres 0.18
Property Description
WELCOME TO THIS RARE OPPORTUNITY TO BUY A BARELY LIVED IN MODEL HOME IN POPULAR ANTHOLOGY SUBDIVISION. DRIPPING IN UPGRADES FROM THE MOMENT YOU WALK IN THIS HOME WILL WOW YOU! STARTING WITH THE BEAUTIFUL SHIPLAP WALL AND WROUGHT IRON RAILINGS CONTINUE IN TO YOUR GORGEOUS EAT-IN CHEF'S KITCHEN BOASTING 42" CABINETRY WITH SOFT CLOSE DRAWERS, QUARTZ COUNTERS, TIMELESS WHITE SUBWAY TILE BACKSPLASH. SS APPLIANCES INCLUDING DOUBLE OVEN, GAS COOKTOP & LARGE ISLAND W/ CONVERSATIONAL SEATING. STEEP OUT ONTO YOUR PATIO FOR EVENING HAPPY HOURS OR SUMMER GRILLING THEN BACK INTO THE SPACIOUS GREAT ROOM. MAIN LEVEL ALSO INCLUDES LARGE STUDY & POWDER ROOM.UPSTAIRS RELAX IN YOUR MASTER RETREAT WITH EN-SUITE BATH INCLUDING WALK-IN SHOWER W/ FLOOR TO CEILING TILE. UPPER LEVEL ALSO INCLUDES THREE SECONDARY BEDROOMS, FULL BATH OFF HALLWAY , HUGE BONUS LOFT & LAUNDRY ROOM ALL W/ SAME TOP OF THE LINE CABINETRY THROUGHOUT ENTIRE HOUSE. THE FULL UNFINISHED BASEMENT HAS PLENTY OF SPACE FOR STORAGE, DEN FOR THE KIDS OR WHATEVER YOUR HEART DESIRES! THIS HOME IS WALKING DISTANCE TO COMMUNITY CLUBHOUSE, THE ELEMENTARY SCHOOL AND THE PARK. WELCOME HOME!! **ALSO AVAILABLE FOR LEASE**
Location
State CO
County Douglas
Zoning RES
Rooms
Basement Bath/Stubbed, Full, Sump Pump, Unfinished
Interior
Interior Features Breakfast Nook, Eat-in Kitchen, Granite Counters, High Ceilings, Kitchen Island, Open Floorplan, Pantry, Primary Suite, Quartz Counters, Radon Mitigation System, Smart Thermostat, Smoke Free, Walk-In Closet(s)
Heating Forced Air, Natural Gas
Cooling Central Air
Flooring Carpet, Laminate, Tile
Fireplace N
Appliance Convection Oven, Cooktop, Dishwasher, Disposal, Double Oven, Microwave, Refrigerator, Self Cleaning Oven, Sump Pump
Laundry In Unit
Exterior
Exterior Feature Private Yard
Garage Spaces 2.0
Utilities Available Cable Available, Electricity Connected, Internet Access (Wired), Natural Gas Connected, Phone Available
Roof Type Composition
Total Parking Spaces 2
Garage Yes
Building
Lot Description Landscaped, Sprinklers In Front, Sprinklers In Rear
Sewer Public Sewer
Water Public
Level or Stories Two
Structure Type Cement Siding, Frame
Schools
Elementary Schools Legacy Point
Middle Schools Sagewood
High Schools Ponderosa
School District Douglas Re-1
Others
Senior Community No
Ownership Individual
Acceptable Financing Cash, Conventional
Listing Terms Cash, Conventional
Special Listing Condition None
Pets Description Cats OK, Dogs OK, Number Limit
Read Less Info
Want to know what your home might be worth? Contact us for a FREE valuation!

Our team is ready to help you sell your home for the highest possible price ASAP

© 2024 METROLIST, INC., DBA RECOLORADO® – All Rights Reserved
6455 S. Yosemite St., Suite 500 Greenwood Village, CO 80111 USA
Bought with Corcoran Perry & Co.

"My job is to find and attract mastery-based agents to the office, protect the culture, and make sure everyone is happy! "






