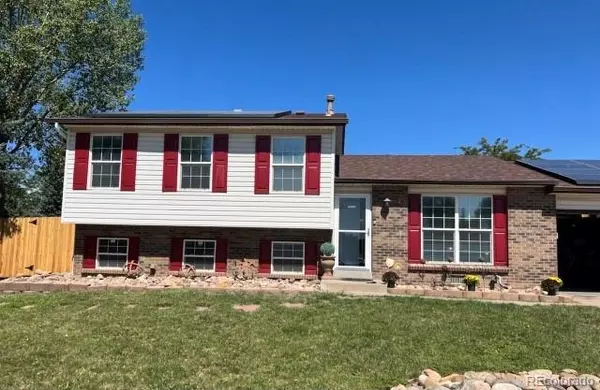$525,000
$535,000
1.9%For more information regarding the value of a property, please contact us for a free consultation.
4 Beds
2 Baths
1,736 SqFt
SOLD DATE : 10/03/2022
Key Details
Sold Price $525,000
Property Type Single Family Home
Sub Type Single Family Residence
Listing Status Sold
Purchase Type For Sale
Square Footage 1,736 sqft
Price per Sqft $302
Subdivision Summer Lake
MLS Listing ID 2142946
Sold Date 10/03/22
Style Traditional
Bedrooms 4
Full Baths 2
HOA Y/N No
Abv Grd Liv Area 1,736
Originating Board recolorado
Year Built 1982
Annual Tax Amount $1,691
Tax Year 2021
Lot Size 0.320 Acres
Acres 0.32
Property Description
PCOA HAS BEEN REMOVED 08/21/22! Fresh new paint, fresh new look! LOCATION! This PERFECTLY PRICED, 4 bedroom (4th conforming garden level bedroom is a flex room) 2 bath home, located in the prestigious, no HOA, established neighborhood in the Summer Lake subdivision and the Cherry Creek top rated School District, will steal your heart! This beautifully updated, inviting and tastefully charming home is immaculately maintained and very much loved. You will feel the good energy upon entry! Main level has the living room, dining room, kitchen and garage access. Lower garden level has new carpet and a cozy family room with a relaxing gas fireplace, along with the 4th bed/laundry/flex and updated full bathroom. Upper level hosts the primary bedroom along with two additional spacious bedrooms and a 3/4 bathroom with walk-in shower. The home is full of beautiful natural sunlight and you can access the massive backyard from the newly remodeled kitchen(with an awesome gas stove!!) onto the Pergola covered deck that features a wonderful hot tub(just serviced) and an awesome "misting" system with it's own permanent covering for hot tub privacy. The backyard is exceptional for entertaining or just to relax, also has gate access to E Quincy. *Just a 5 minute walk to Quincy reservoir where you can fish/hike* Schedule your showing today! Tesla Solar panels are leased and buyers must assume/transfer lease agreement and Tesla Solar Company will require a credit check to verify eligibility. Washer/Dryer, gas stove(brand new gas stove will be installed prior to closing),ceiling fans, window blinds, Hot tub, misting system, three-series mirror set in eat-in dining and security system(Ring) will stay as well as mounted Televisions and "mounting sets" in BOTH the primary bedroom and family room(above fireplace). Roof, siding, furnace, A/C, Kitchen appliances and water heater, all under 8 years new. New carpet in upper level secondary room and entire garden level. Did I mention, NO PCOA?!
Location
State CO
County Arapahoe
Rooms
Basement Finished, Interior Entry
Interior
Interior Features Corian Counters, Eat-in Kitchen, Kitchen Island, Smoke Free, Walk-In Closet(s)
Heating Active Solar, Forced Air
Cooling Central Air
Flooring Carpet, Stone, Wood
Fireplaces Number 1
Fireplaces Type Family Room, Gas
Fireplace Y
Appliance Dishwasher, Disposal, Dryer, Gas Water Heater, Microwave, Oven, Range, Refrigerator, Washer
Exterior
Exterior Feature Garden, Private Yard, Spa/Hot Tub
Garage Spaces 2.0
Fence Full
Utilities Available Cable Available, Electricity Available, Electricity Connected, Internet Access (Wired), Natural Gas Available
View Mountain(s)
Roof Type Composition
Total Parking Spaces 4
Garage Yes
Building
Lot Description Cul-De-Sac, Level, Many Trees, Sprinklers In Front, Sprinklers In Rear
Foundation Slab
Sewer Public Sewer
Water Public
Level or Stories Tri-Level
Structure Type Vinyl Siding
Schools
Elementary Schools Summit
Middle Schools Horizon
High Schools Smoky Hill
School District Cherry Creek 5
Others
Senior Community No
Ownership Individual
Acceptable Financing Cash, Conventional, FHA, VA Loan
Listing Terms Cash, Conventional, FHA, VA Loan
Special Listing Condition None
Read Less Info
Want to know what your home might be worth? Contact us for a FREE valuation!

Our team is ready to help you sell your home for the highest possible price ASAP

© 2024 METROLIST, INC., DBA RECOLORADO® – All Rights Reserved
6455 S. Yosemite St., Suite 500 Greenwood Village, CO 80111 USA
Bought with eXp Realty, LLC

"My job is to find and attract mastery-based agents to the office, protect the culture, and make sure everyone is happy! "






