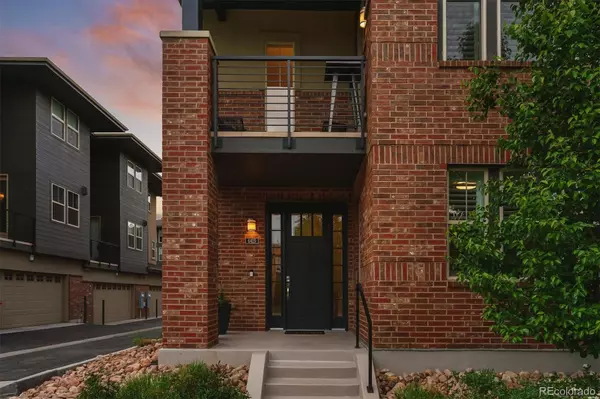$843,000
$850,000
0.8%For more information regarding the value of a property, please contact us for a free consultation.
3 Beds
4 Baths
1,990 SqFt
SOLD DATE : 07/20/2022
Key Details
Sold Price $843,000
Property Type Multi-Family
Sub Type Multi-Family
Listing Status Sold
Purchase Type For Sale
Square Footage 1,990 sqft
Price per Sqft $423
Subdivision Crestmoor
MLS Listing ID 9738009
Sold Date 07/20/22
Bedrooms 3
Full Baths 1
Half Baths 1
Three Quarter Bath 2
Condo Fees $142
HOA Fees $142/mo
HOA Y/N Yes
Abv Grd Liv Area 1,990
Originating Board recolorado
Year Built 2016
Annual Tax Amount $3,645
Tax Year 2021
Lot Size 1,306 Sqft
Acres 0.03
Property Description
Light & bright stylish Rowhome just steps to Crestmoor Park! Crestmoor Heights, a convenient urban community, is in a prime location close to Lowry, Hilltop, Boulevard One retail and dining, and Cherry Creek. A contemporary home with three bedrooms, four baths with over 2100 square feet of luxury living. Enter this impeccably maintained home with a main floor bedroom/office with ensuite bathroom with glass shower. The dramatic staircase takes you to the main level with vaulted ceilings creating an open floor plan with lovely finishes including a Chef’s kitchen with island, roll out cabinet shelving, pantry closet, granite countertops, gas stove, double oven, stainless steel appliances, hardwood floors and white Hunter Douglas custom shutters throughout the home. A built-in granite desk off the kitchen accommodates an easy “work from home” environment. Off the kitchen, is open living/dining area with large windows, recessed lighting, powder room, fireplace, and patio access. Upstairs includes the Primary Suite with a large walk- in closet with built in shelves, 5-piece bath with soaking tub, separate glass shower, granite counter tops with double sinks. A Third bedroom with ensuite bathroom, glass shower is also upstairs. Finally, the oversized laundry room is located between the Primary Suite and third bedroom for ease and convenience. This home has an attached two car garage with built in shelving for additional storage, as well as a basement with additional shelving and storage space. Additional parking within complex is available. Take advantage of this great location and everything that Crestmoor Park offers! Showings begin Tuesday, June 14th 9am. Open house Wednesday June 15th 11-1
Location
State CO
County Denver
Zoning S-MU-3
Rooms
Basement Partial, Unfinished
Interior
Interior Features Eat-in Kitchen, Entrance Foyer, Five Piece Bath, Granite Counters, High Ceilings, Kitchen Island, Open Floorplan, Primary Suite, Radon Mitigation System, Walk-In Closet(s)
Heating Forced Air, Natural Gas
Cooling Central Air
Flooring Carpet, Tile, Wood
Fireplaces Number 1
Fireplaces Type Gas, Great Room
Fireplace Y
Appliance Cooktop, Dishwasher, Disposal, Double Oven, Dryer, Microwave, Range, Refrigerator, Self Cleaning Oven, Washer
Laundry In Unit
Exterior
Exterior Feature Balcony, Rain Gutters
Garage Spaces 2.0
Roof Type Composition
Total Parking Spaces 2
Garage Yes
Building
Sewer Public Sewer
Water Public
Level or Stories Three Or More
Structure Type Brick
Schools
Elementary Schools Carson
Middle Schools Hill
High Schools George Washington
School District Denver 1
Others
Senior Community No
Ownership Individual
Acceptable Financing Cash, Conventional
Listing Terms Cash, Conventional
Special Listing Condition None
Pets Description Cats OK, Dogs OK, Number Limit
Read Less Info
Want to know what your home might be worth? Contact us for a FREE valuation!

Our team is ready to help you sell your home for the highest possible price ASAP

© 2024 METROLIST, INC., DBA RECOLORADO® – All Rights Reserved
6455 S. Yosemite St., Suite 500 Greenwood Village, CO 80111 USA
Bought with RE/MAX Alliance

"My job is to find and attract mastery-based agents to the office, protect the culture, and make sure everyone is happy! "






