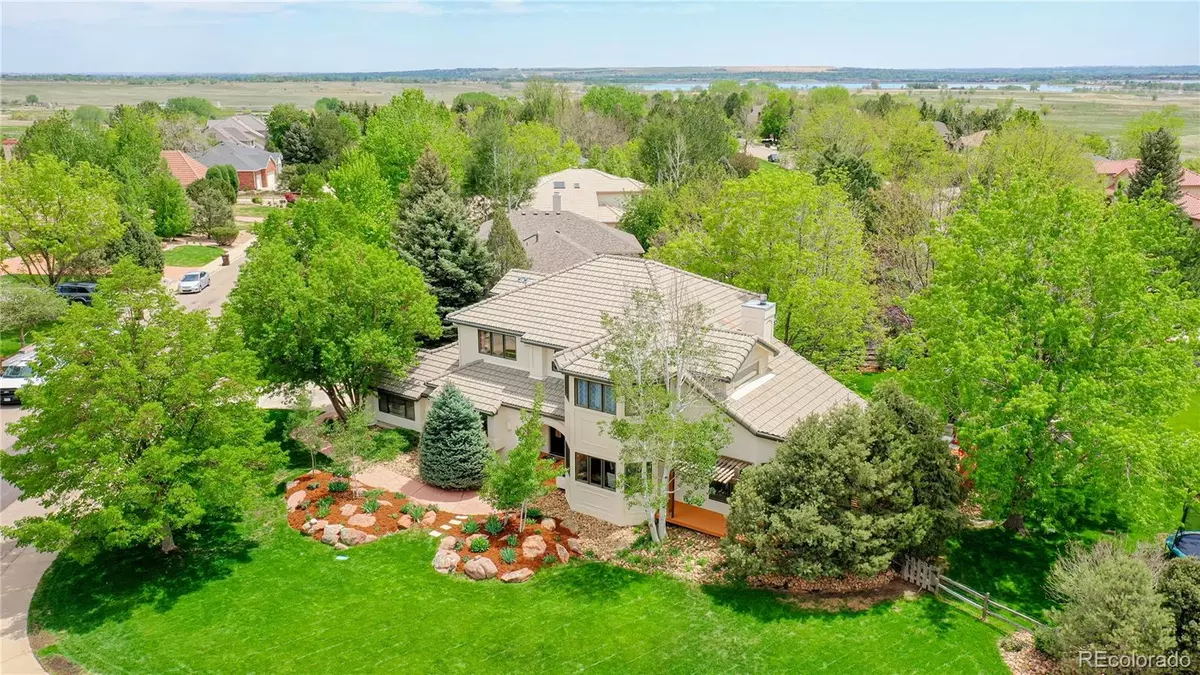$1,465,000
$1,475,000
0.7%For more information regarding the value of a property, please contact us for a free consultation.
4 Beds
4 Baths
4,646 SqFt
SOLD DATE : 08/10/2022
Key Details
Sold Price $1,465,000
Property Type Single Family Home
Sub Type Single Family Residence
Listing Status Sold
Purchase Type For Sale
Square Footage 4,646 sqft
Price per Sqft $315
Subdivision Lake Valley Estates
MLS Listing ID 4330004
Sold Date 08/10/22
Style Contemporary
Bedrooms 4
Full Baths 2
Three Quarter Bath 2
Condo Fees $604
HOA Fees $50/ann
HOA Y/N Yes
Abv Grd Liv Area 3,265
Originating Board recolorado
Year Built 1996
Annual Tax Amount $6,705
Tax Year 2021
Lot Size 0.380 Acres
Acres 0.38
Property Description
This exquisite & extensively remodeled custom home is nestled in Lake Valley Estates, a prestigious subdivision tucked away in the south western region of Longmont. Lake Valley Estates is surrounded by acres & acres of open space, miles & miles of biking trails and includes your very own lake to swim, paddle board and kayak in! Just a few minutes from the beautiful Lake Valley Golf Club. Enjoy all of your recreational activities and entertain your family & friends right in your own neighborhood. The lot is just over 1/3 acre and includes a large deck shaded with mature trees, perfect for summer barbecues and leisurely summer afternoons. Raised garden beds line the back fence, ready for you to enjoy. Fresh, modern and immaculate describe the interior of this 4-bedroom, 4-bathroom home. Interior features include high end, vinyl plank flooring, updated kitchen with gorgeous granite/marble counter tops, tile backsplash and beautiful white cabinetry. The main floor is complete with a spacious dining room, open living room with dual facing fireplace, additional eating space off the kitchen, bedroom, 3/4 bath and laundry room. There is a huge primary suite on the upper level with large windows and mountain views, dual closets, private bath with soaking tub plus an updated vanity. The two additional bedrooms on the upper level share a Jack & Jill bath. The garden level basement is open and bright, with a 3/4 bath and is the perfect space for your home theater. Truly a Colorado paradise - you will love this family friendly neighborhood. Just a 15 min drive to downtown Boulder and a short commute to Niwot. Take a virtual tour by viewing the link below!
https://my.matterport.com/show/?m=owwB64nizmZ
Location
State CO
County Boulder
Zoning RR
Rooms
Basement Finished
Main Level Bedrooms 1
Interior
Interior Features Ceiling Fan(s), Eat-in Kitchen, Five Piece Bath, Granite Counters, High Ceilings, High Speed Internet, Jack & Jill Bathroom, Jet Action Tub, Kitchen Island, Marble Counters, Primary Suite, Smart Thermostat, Smoke Free, Utility Sink, Walk-In Closet(s), Wired for Data
Heating Forced Air, Natural Gas
Cooling Attic Fan, Central Air
Flooring Carpet, Tile, Vinyl
Fireplaces Number 1
Fireplaces Type Gas, Living Room
Fireplace Y
Appliance Cooktop, Dishwasher, Disposal, Double Oven, Dryer, Freezer, Microwave, Oven, Refrigerator, Self Cleaning Oven, Tankless Water Heater, Washer
Exterior
Exterior Feature Gas Grill, Gas Valve, Rain Gutters
Garage Concrete
Garage Spaces 3.0
Fence Partial
Utilities Available Electricity Connected, Internet Access (Wired)
Roof Type Spanish Tile
Total Parking Spaces 3
Garage Yes
Building
Lot Description Corner Lot, Landscaped, Many Trees, Sprinklers In Front, Sprinklers In Rear
Foundation Concrete Perimeter
Sewer Public Sewer
Water Public
Level or Stories Two
Structure Type Frame, Stucco
Schools
Elementary Schools Blue Mountain
Middle Schools Altona
High Schools Silver Creek
School District St. Vrain Valley Re-1J
Others
Senior Community No
Ownership Individual
Acceptable Financing Cash, Conventional
Listing Terms Cash, Conventional
Special Listing Condition None
Pets Description Cats OK, Dogs OK
Read Less Info
Want to know what your home might be worth? Contact us for a FREE valuation!

Our team is ready to help you sell your home for the highest possible price ASAP

© 2024 METROLIST, INC., DBA RECOLORADO® – All Rights Reserved
6455 S. Yosemite St., Suite 500 Greenwood Village, CO 80111 USA
Bought with THOMPSON DAVIAU REALTY

"My job is to find and attract mastery-based agents to the office, protect the culture, and make sure everyone is happy! "






