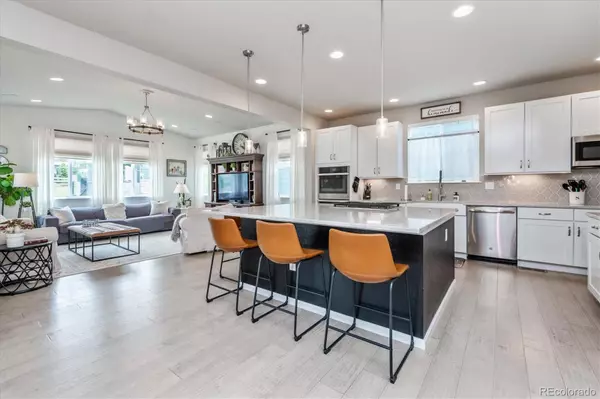$1,110,000
$1,160,000
4.3%For more information regarding the value of a property, please contact us for a free consultation.
6 Beds
5 Baths
4,261 SqFt
SOLD DATE : 07/08/2022
Key Details
Sold Price $1,110,000
Property Type Single Family Home
Sub Type Single Family Residence
Listing Status Sold
Purchase Type For Sale
Square Footage 4,261 sqft
Price per Sqft $260
Subdivision Green Gables
MLS Listing ID 6172005
Sold Date 07/08/22
Style Contemporary
Bedrooms 6
Full Baths 2
Three Quarter Bath 3
Condo Fees $97
HOA Fees $97/mo
HOA Y/N Yes
Abv Grd Liv Area 3,161
Originating Board recolorado
Year Built 2019
Annual Tax Amount $8,734
Tax Year 2020
Lot Size 7,840 Sqft
Acres 0.18
Property Description
This gorgeous Green Gables newer built 2-story home offers 6 bedrooms, 5 bathrooms, and a setting that cannot be beat! Over $115k of upgrades by Seller since purchased in 2019! The curb appeal of the welcoming front porch and professionally landscaped yard has been beautifully enhanced w/ additional flowering perennials. Off the entry there is a spacious office perfect for everyday productivity. The formal dining is generous and offers access to the kitchen for easy entertaining. Further in you will find the heart of the home which boasts a huge island w/ seating for 6, upgraded cabinetry & appliances, stunning quartz countertops, and tons of natural light. An additional hearth room can be an intimate dining space or a cozy spot to relax by the gas fireplace. The adjoining family room shows off 3-sided views of the yard and open space beyond. The outdoors beckons to the upgraded & extended patio/lounge area, complete w/ custom fireplace, growing privacy trees, & motorized awning. A gate from your backyard leads to the walking paths and pocket park just steps away. Main floor bedroom is the perfect place for guests w/ full bath right next door. The stairway, with its beautiful banister and metalwork, leads to a spacious landing, laundry room, a second and third bedroom with walk-in closets, a fourth with an en-suite bath, and a full hall bath. The primary suite is stunning with vaulted ceilings and elegant en-suite bathroom with dual walk-in closets, double vanities flanking a large soaker tub, and a luxurious shower that will wash all your cares away! The incredibly large newly finished basement offers generous storage as well as tons of lounge and gathering space, kitchenette, and 6th bedroom w/ walk-in closet and full bathroom. Neighborhood amenities includes private park, pool, clubhouse, & reservoir with real sand beach! This is a home in which dreams are made! See custom website for Photos, 3D Tour, Floorplans & Video: www.6782WAsburyPl.com
Location
State CO
County Jefferson
Rooms
Basement Finished, Full, Sump Pump
Main Level Bedrooms 1
Interior
Heating Forced Air
Cooling Attic Fan, Central Air
Fireplaces Number 1
Fireplace Y
Laundry In Unit
Exterior
Exterior Feature Fire Pit, Private Yard, Rain Gutters
Garage Concrete
Garage Spaces 3.0
Fence Full
Pool Outdoor Pool
Roof Type Composition
Total Parking Spaces 3
Garage Yes
Building
Lot Description Greenbelt
Sewer Public Sewer
Water Public
Level or Stories Two
Structure Type Frame, Other
Schools
Elementary Schools Lasley
Middle Schools Alameda Int'L
High Schools Alameda Int'L
School District Jefferson County R-1
Others
Senior Community No
Ownership Individual
Acceptable Financing Cash, Conventional, FHA, VA Loan
Listing Terms Cash, Conventional, FHA, VA Loan
Special Listing Condition None
Read Less Info
Want to know what your home might be worth? Contact us for a FREE valuation!

Our team is ready to help you sell your home for the highest possible price ASAP

© 2024 METROLIST, INC., DBA RECOLORADO® – All Rights Reserved
6455 S. Yosemite St., Suite 500 Greenwood Village, CO 80111 USA
Bought with Redfin Corporation

"My job is to find and attract mastery-based agents to the office, protect the culture, and make sure everyone is happy! "






