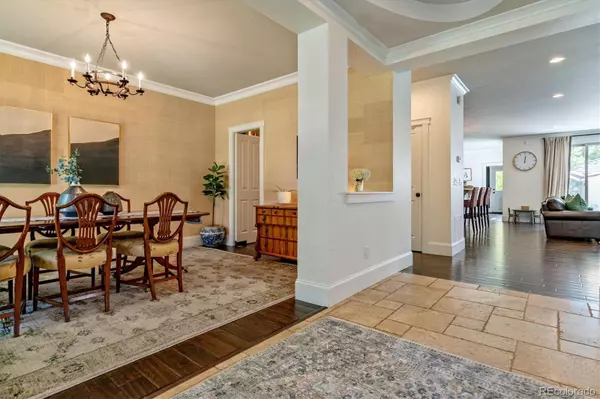$2,100,000
$2,100,000
For more information regarding the value of a property, please contact us for a free consultation.
5 Beds
5 Baths
4,748 SqFt
SOLD DATE : 07/01/2022
Key Details
Sold Price $2,100,000
Property Type Single Family Home
Sub Type Single Family Residence
Listing Status Sold
Purchase Type For Sale
Square Footage 4,748 sqft
Price per Sqft $442
Subdivision Hilltop
MLS Listing ID 5088982
Sold Date 07/01/22
Style Traditional
Bedrooms 5
Full Baths 4
Half Baths 1
HOA Y/N No
Abv Grd Liv Area 3,285
Originating Board recolorado
Year Built 2008
Annual Tax Amount $7,439
Tax Year 2021
Lot Size 6,098 Sqft
Acres 0.14
Property Description
This exquisitely designed Hilltop home offers a modern open layout and beautifully appointed details throughout! Just beyond the gracious front entry you’ll find the home office with glass French doors and a gas fireplace. Across the hall is a generously sized formal dining room connected to the butler’s pantry. The back of the home is drenched in natural light and features an expansive kitchen with a copious amount of cabinet storage, oversized eat-at island, gourmet appliances including a 6-burner gas range with double ovens, brand new refrigerator and dishwasher and a charming breakfast nook. The kitchen is open to the living room with a gas fireplace and classic built-ins. There’s a sizable mud room / pantry to make organization a snap! The large glass doors open from the living room on to the back patio and private yard which are well enclosed with a recently added electric driveway gate. This home offers the perfect setting for outdoor entertainment and play! The second floor features 4 bedrooms, all with plenty of closet space, and 3 full bathrooms including a primary suite with dual walk-in closets and a spa-like 5-piece bathroom. The laundry room is conveniently located on the second floor. The finished basement completes the home with big bright windows, brand new carpet and paint, an enormous family room with a gas fireplace, an exercise room, and a private guest bedroom suite with a full bathroom. You’ll appreciate the high-end fit and finish throughout including plantation shutters, hardwood floors, gorgeous light fixtures, and custom window treatments. This sophisticated stately home is situated on a quiet street with wonderful neighbors. This prime location is just blocks from Steck Elementary, Hill Middle, and Graland Country Day Schools. 4 blocks to Cranmer Park, 5 blocks to Trader Joe’s, and an easy walk or bike ride to Cherry Creek. Enjoy a short walk to the many new shops, restaurants, and movie theater at 9th and Colorado!
Location
State CO
County Denver
Zoning E-SU-DX
Rooms
Basement Full
Interior
Interior Features Breakfast Nook, Built-in Features, Eat-in Kitchen, Entrance Foyer, Five Piece Bath, Granite Counters, High Ceilings, Jack & Jill Bathroom, Kitchen Island, Open Floorplan, Pantry, Primary Suite, Walk-In Closet(s)
Heating Forced Air, Natural Gas
Cooling Central Air
Flooring Carpet, Tile, Wood
Fireplaces Number 3
Fireplaces Type Basement, Gas, Gas Log, Living Room, Other
Fireplace Y
Appliance Bar Fridge, Dishwasher, Disposal, Double Oven, Dryer, Microwave, Range, Range Hood, Refrigerator, Sump Pump, Tankless Water Heater, Washer
Exterior
Exterior Feature Garden, Private Yard
Garage Spaces 2.0
Fence Partial
Roof Type Composition, Membrane
Total Parking Spaces 2
Garage No
Building
Lot Description Irrigated, Landscaped, Level, Sprinklers In Front, Sprinklers In Rear
Sewer Public Sewer
Water Public
Level or Stories Two
Structure Type Brick, Frame
Schools
Elementary Schools Steck
Middle Schools Hill
High Schools George Washington
School District Denver 1
Others
Senior Community No
Ownership Individual
Acceptable Financing Cash, Conventional, VA Loan
Listing Terms Cash, Conventional, VA Loan
Special Listing Condition None
Read Less Info
Want to know what your home might be worth? Contact us for a FREE valuation!

Our team is ready to help you sell your home for the highest possible price ASAP

© 2024 METROLIST, INC., DBA RECOLORADO® – All Rights Reserved
6455 S. Yosemite St., Suite 500 Greenwood Village, CO 80111 USA
Bought with LUX. Denver LLC

"My job is to find and attract mastery-based agents to the office, protect the culture, and make sure everyone is happy! "






