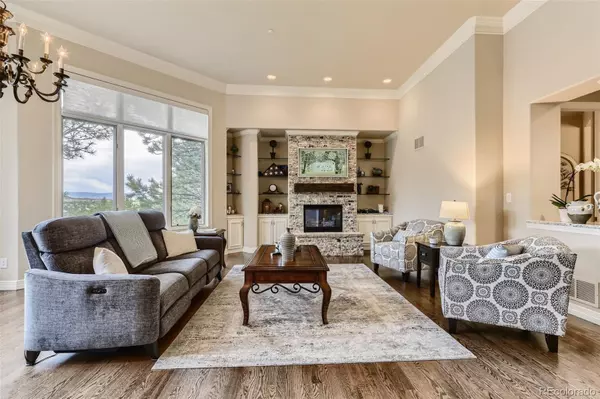$1,100,000
$1,375,000
20.0%For more information regarding the value of a property, please contact us for a free consultation.
3 Beds
4 Baths
3,910 SqFt
SOLD DATE : 07/29/2022
Key Details
Sold Price $1,100,000
Property Type Single Family Home
Sub Type Single Family Residence
Listing Status Sold
Purchase Type For Sale
Square Footage 3,910 sqft
Price per Sqft $281
Subdivision Castle Pines Village
MLS Listing ID 6125356
Sold Date 07/29/22
Style Contemporary
Bedrooms 3
Full Baths 1
Half Baths 1
Three Quarter Bath 2
Condo Fees $225
HOA Fees $225/mo
HOA Y/N Yes
Abv Grd Liv Area 2,018
Originating Board recolorado
Year Built 1999
Annual Tax Amount $7,397
Tax Year 2021
Lot Size 0.360 Acres
Acres 0.36
Property Description
SHOWINGS START TUESDAY May 31st. Enjoy Memorial Day Weekend! You can have it all! Amazing Mountain and Valley views from your living room and deck, surrounded by tall Pine trees, and an elegant and fully updated Ranch Home at the Starbuck area of Castle Pines Village. Enjoy a herd of elk or deer right from your deck. Situated on a perfect corner lot, this lovely home is overlooking the trail that takes you to the fitness center and pool. Attention to detail throughout the house; professionally remodeled kitchen, granite, high end cabinetry, stone and glass insert over the 6 burner Gas Thermador Stove, new HVAC, and a Water heater with lifetime warranty from Applewood company. Prepare to be pampered with the property amenities such as smart blinds throughout the 1st floor, Determine the amount of light or privacy with the touch of a button or pre-program a set time for the blinds to be activated. The elegant Foyer greets you on this private and secluded feeling home. It includes; an open floor plan with refinished hard wood floors on the main floor, large living room, 2 fireplaces, large primary bedroom with spacious en-suite bathroom, elegant Dining room with fireplace and doors that lead you to the newly replaced deck (Timber Tech decking) where you can enjoy the view to the open space, trail access & beautiful forest. Gas line to the grill and remote control operated awning and sun shade. This deck is ready for you!. The walk-out basement is spacious & well designed and easy to accommodate long term guests. 2 Bedrooms & 2 bathrooms in the lower level, as well as a 2nd living room/movie room, plenty of storage, & a BONUS ROOM! Whole House Fire Suppression System. Air Purifier. Emergency System, 24/7 Security and manned gates. HOA pays for the irrigation water, snow removal, Fitness Center, Trails, 3 Pools, Tennis Courts & so much more! Don't wait to see this GEM, offers will be presented as they are received. No Post Occupancy Required. Virtual Tour. iGuided Tour.
Location
State CO
County Douglas
Zoning PDU
Rooms
Basement Exterior Entry, Finished, Full, Sump Pump, Walk-Out Access
Main Level Bedrooms 1
Interior
Interior Features Breakfast Nook, Ceiling Fan(s), Entrance Foyer, Five Piece Bath, Granite Counters, High Ceilings, In-Law Floor Plan, Jet Action Tub, Kitchen Island, Open Floorplan, Pantry, Primary Suite, Smart Thermostat, Smart Window Coverings, Smoke Free, Solid Surface Counters, Walk-In Closet(s)
Heating Forced Air
Cooling Central Air
Flooring Carpet, Tile, Vinyl, Wood
Fireplaces Number 2
Fireplaces Type Dining Room, Living Room
Equipment Air Purifier
Fireplace Y
Appliance Dishwasher, Disposal, Gas Water Heater, Humidifier, Microwave, Range Hood, Self Cleaning Oven, Sump Pump, Trash Compactor
Exterior
Exterior Feature Gas Grill, Gas Valve, Lighting, Rain Gutters
Garage Spaces 2.0
Utilities Available Cable Available, Electricity Available, Natural Gas Available, Phone Available
Roof Type Composition
Total Parking Spaces 2
Garage Yes
Building
Lot Description Corner Lot
Sewer Public Sewer
Water Public
Level or Stories Two
Structure Type Frame
Schools
Elementary Schools Buffalo Ridge
Middle Schools Rocky Heights
High Schools Rock Canyon
School District Douglas Re-1
Others
Senior Community No
Ownership Individual
Acceptable Financing Cash, Conventional, Jumbo, VA Loan
Listing Terms Cash, Conventional, Jumbo, VA Loan
Special Listing Condition None
Pets Description Cats OK, Dogs OK
Read Less Info
Want to know what your home might be worth? Contact us for a FREE valuation!

Our team is ready to help you sell your home for the highest possible price ASAP

© 2024 METROLIST, INC., DBA RECOLORADO® – All Rights Reserved
6455 S. Yosemite St., Suite 500 Greenwood Village, CO 80111 USA
Bought with RE/MAX ALLIANCE

"My job is to find and attract mastery-based agents to the office, protect the culture, and make sure everyone is happy! "






