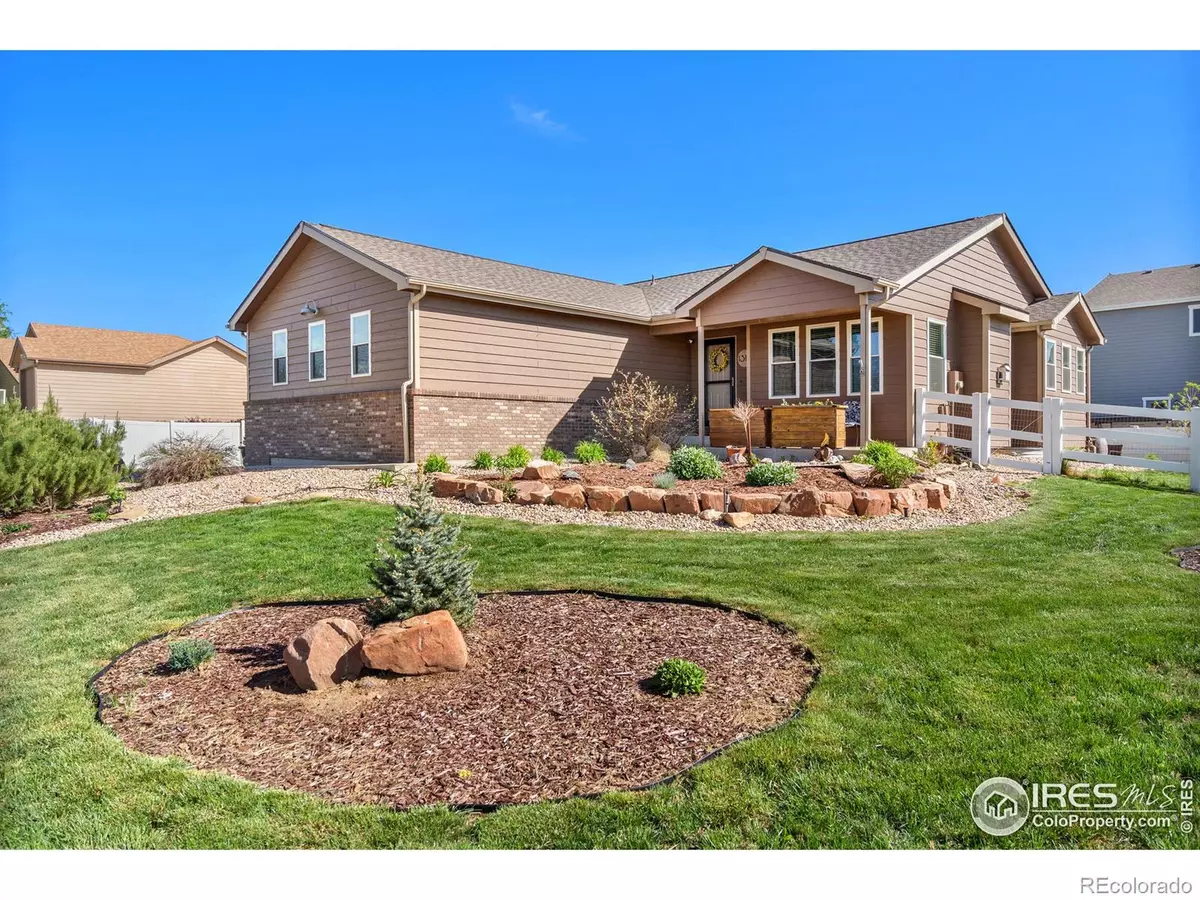$650,000
$650,000
For more information regarding the value of a property, please contact us for a free consultation.
5 Beds
3 Baths
2,614 SqFt
SOLD DATE : 07/06/2022
Key Details
Sold Price $650,000
Property Type Single Family Home
Sub Type Single Family Residence
Listing Status Sold
Purchase Type For Sale
Square Footage 2,614 sqft
Price per Sqft $248
Subdivision Baldridge
MLS Listing ID IR967014
Sold Date 07/06/22
Bedrooms 5
Full Baths 2
Three Quarter Bath 1
Condo Fees $250
HOA Fees $20/ann
HOA Y/N Yes
Abv Grd Liv Area 1,463
Originating Board recolorado
Year Built 2001
Annual Tax Amount $3,113
Tax Year 2021
Lot Size 0.410 Acres
Acres 0.41
Property Description
This is the one you've been waiting for! Beautiful Baldridge ranch has been updated from head to toe. Bright open layout w/vaulted ceiling through living, kitchen & dining rooms. Great bsmt finish has spacious rec room, cool wet bar space, 2 large bedrooms & ample storage. Countless updates include newer roof/gutters, furnace, AC, patio, shed, H20 heater, flooring, fireplace tile & mantle, exterior paint, windows, & more. Ability to add outbuilding/garage. Big .41 acre corner lot with plenty of room to stretch your legs!
Location
State CO
County Weld
Zoning res
Rooms
Basement Full
Main Level Bedrooms 3
Interior
Interior Features Eat-in Kitchen, Five Piece Bath, Kitchen Island, Open Floorplan, Vaulted Ceiling(s), Walk-In Closet(s), Wet Bar
Heating Forced Air
Cooling Ceiling Fan(s), Central Air
Flooring Vinyl, Wood
Fireplaces Type Gas, Living Room
Fireplace N
Appliance Bar Fridge, Dishwasher, Disposal, Dryer, Microwave, Oven, Refrigerator, Washer
Laundry In Unit
Exterior
Garage Spaces 2.0
Utilities Available Electricity Available, Natural Gas Available
Roof Type Composition
Total Parking Spaces 2
Garage Yes
Building
Lot Description Corner Lot
Sewer Public Sewer
Water Public
Level or Stories One
Structure Type Brick,Wood Frame
Schools
Elementary Schools Eaton
Middle Schools Eaton
High Schools Eaton
School District Eaton Re-2
Others
Ownership Individual
Acceptable Financing Cash, Conventional
Listing Terms Cash, Conventional
Read Less Info
Want to know what your home might be worth? Contact us for a FREE valuation!

Our team is ready to help you sell your home for the highest possible price ASAP

© 2024 METROLIST, INC., DBA RECOLORADO® – All Rights Reserved
6455 S. Yosemite St., Suite 500 Greenwood Village, CO 80111 USA
Bought with Group Horsetooth

"My job is to find and attract mastery-based agents to the office, protect the culture, and make sure everyone is happy! "






