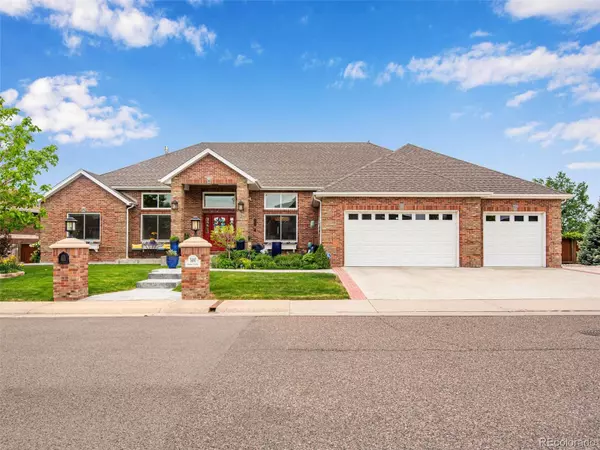$1,150,000
$1,150,000
For more information regarding the value of a property, please contact us for a free consultation.
4 Beds
5 Baths
5,160 SqFt
SOLD DATE : 07/28/2022
Key Details
Sold Price $1,150,000
Property Type Single Family Home
Sub Type Single Family Residence
Listing Status Sold
Purchase Type For Sale
Square Footage 5,160 sqft
Price per Sqft $222
Subdivision Sherrelwood
MLS Listing ID 3973216
Sold Date 07/28/22
Bedrooms 4
Full Baths 3
Half Baths 2
HOA Y/N No
Abv Grd Liv Area 2,815
Originating Board recolorado
Year Built 2004
Annual Tax Amount $5,774
Tax Year 2021
Lot Size 0.410 Acres
Acres 0.41
Property Description
Stunning executive home with breathtaking city, park and water views! At over 5,500 finished square feet this home offers everything a buyer could be looking for including four bedrooms and five bathrooms. Enter the home to a stunning and spacious foyer with soaring 12 ft ceilings, 3/4 inch hickory hardwoods with a formal dining area. Private office, two secondary bedrooms share a bathroom with private sink areas for each room. Entertaining is a breeze in the large open kitchen boasting granite counters, solid maple cabinets, large island, loads of storage, a wet bar area and informal eating space. Soaring ceiling height in the living room with a private half bath for guests. Main floor finished off with a tranquil master bedroom with vaulted ceilings, city view, full five piece bath and walk in closet. Fully finished walkout basement is equipped with space galore to enjoy hobbies, relaxing, entertaining and more. Large open area, theater room, bedroom, full bathroom, half bathroom, non conforming bedroom, storage areas and more can be found in the lower level. Enjoy the glorious views from the recently redone (2021) covered deck. Multiple relaxation destinations on the property including a firepit area. Overlook the expansive gardens full of perennials, peonies, poppies and more. Entire garden areas are serviced by sprinklers and drip lines. Multiple varieties of apple trees, cherry and more. 12'x16' insulated garden shed/shop. Upgrades galore, most windows and sliders replaced with Anderson Brand windows, new light fixtures, HVAC replaced 2018, new 75 gallon water heater installed in 2022, new ejector pump and pressure regulator, new attic insulation, new deck 2021. 3 car garage with multiple options for storage. Located in a quiet cul-de-sac and backs to park. NO HOA in the quiet neighborhood. Close to schools, transportation, shopping, easy interstate access to I25, I36 and 270. Take the 3-D Tour: https://my.matterport.com/show/?m=5eJToi9EUfh
Location
State CO
County Adams
Zoning R-1-C
Rooms
Basement Finished, Walk-Out Access
Main Level Bedrooms 3
Interior
Interior Features Built-in Features, Ceiling Fan(s), Eat-in Kitchen, Entrance Foyer, Five Piece Bath, Granite Counters, Jack & Jill Bathroom, Kitchen Island, Open Floorplan, Pantry, Vaulted Ceiling(s), Walk-In Closet(s), Wet Bar
Heating Forced Air
Cooling Central Air
Flooring Carpet, Concrete, Tile, Wood
Fireplaces Number 1
Fireplaces Type Gas
Equipment Home Theater
Fireplace Y
Appliance Dishwasher, Disposal, Dryer, Gas Water Heater, Humidifier, Microwave, Oven, Refrigerator, Washer
Exterior
Exterior Feature Garden, Private Yard, Rain Gutters
Garage Spaces 3.0
Fence Full
Utilities Available Cable Available, Electricity Connected, Natural Gas Connected
View City, Water
Roof Type Composition
Total Parking Spaces 3
Garage Yes
Building
Lot Description Many Trees, Sprinklers In Front, Sprinklers In Rear
Sewer Public Sewer
Water Public
Level or Stories One
Structure Type Brick, Frame
Schools
Elementary Schools Sherrelwood
Middle Schools Ranum
High Schools Westminster
School District Westminster Public Schools
Others
Senior Community No
Ownership Individual
Acceptable Financing Cash, Conventional, VA Loan
Listing Terms Cash, Conventional, VA Loan
Special Listing Condition None
Read Less Info
Want to know what your home might be worth? Contact us for a FREE valuation!

Our team is ready to help you sell your home for the highest possible price ASAP

© 2024 METROLIST, INC., DBA RECOLORADO® – All Rights Reserved
6455 S. Yosemite St., Suite 500 Greenwood Village, CO 80111 USA
Bought with Windermere Metro Denver Real Estate

"My job is to find and attract mastery-based agents to the office, protect the culture, and make sure everyone is happy! "






