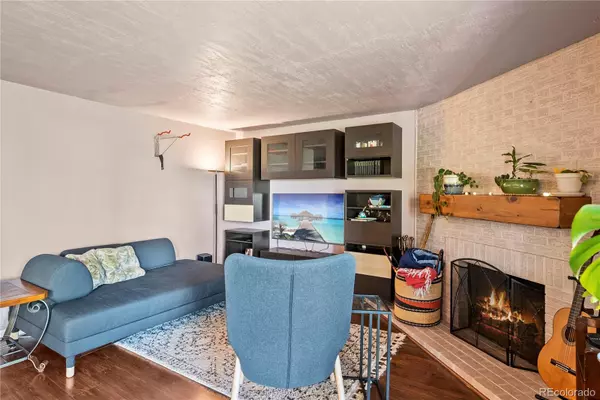$310,000
$275,000
12.7%For more information regarding the value of a property, please contact us for a free consultation.
2 Beds
2 Baths
1,035 SqFt
SOLD DATE : 06/21/2022
Key Details
Sold Price $310,000
Property Type Condo
Sub Type Condominium
Listing Status Sold
Purchase Type For Sale
Square Footage 1,035 sqft
Price per Sqft $299
Subdivision Monaco Place
MLS Listing ID 3899490
Sold Date 06/21/22
Bedrooms 2
Full Baths 1
Three Quarter Bath 1
Condo Fees $427
HOA Fees $427/mo
HOA Y/N Yes
Abv Grd Liv Area 1,035
Originating Board recolorado
Year Built 1970
Annual Tax Amount $1,220
Tax Year 2021
Property Description
Welcome Home! Come check out the open house Saturday the 28th from 11am-1pm. This 1st floor condo has a lot to offer, starting with location, location, location... You are less than 1/2 a mile to the I-25 & Hampden Ave ramp. Just over 1/4 of a mile to King Soopers & Starbucks. This floor-plan is one of the only open concepts you will find at Monaco Place & that has a Washer/Dryer in-unit. All the built in IKEA cabinetry & shelves are staying with the home! There's a ton of storage space for a condo this size (Including a "attic" type space under your unit). Parking is super easy and you're only a few feet from your front door from the parking lot. Also... the HOA includes access to a clubhouse, pool, gym, sauna, extra storage, and parking... in addition to water, heat & cooling for your unit. LESS MONEY IN UTILITY BILLS! The sellers have LOVED every minute living here, but duty calls in another state so it's time to pass it on to the next people to love this home.
Location
State CO
County Denver
Zoning R-2-A
Rooms
Main Level Bedrooms 2
Interior
Interior Features Eat-in Kitchen, High Speed Internet, Kitchen Island
Heating Forced Air, Hot Water
Cooling Central Air
Fireplaces Number 1
Fireplaces Type Living Room, Wood Burning
Fireplace Y
Appliance Dishwasher, Dryer, Microwave, Oven, Range, Refrigerator, Self Cleaning Oven, Washer
Laundry In Unit
Exterior
Exterior Feature Garden
Utilities Available Cable Available, Internet Access (Wired)
Roof Type Composition
Total Parking Spaces 2
Garage No
Building
Lot Description Landscaped
Sewer Community Sewer
Water Private
Level or Stories One
Structure Type Vinyl Siding
Schools
Elementary Schools Bradley
Middle Schools Hamilton
High Schools Thomas Jefferson
School District Denver 1
Others
Senior Community No
Ownership Individual
Acceptable Financing Cash, Conventional
Listing Terms Cash, Conventional
Special Listing Condition None
Read Less Info
Want to know what your home might be worth? Contact us for a FREE valuation!

Our team is ready to help you sell your home for the highest possible price ASAP

© 2024 METROLIST, INC., DBA RECOLORADO® – All Rights Reserved
6455 S. Yosemite St., Suite 500 Greenwood Village, CO 80111 USA
Bought with Keller Williams Integrity Real Estate LLC

"My job is to find and attract mastery-based agents to the office, protect the culture, and make sure everyone is happy! "






