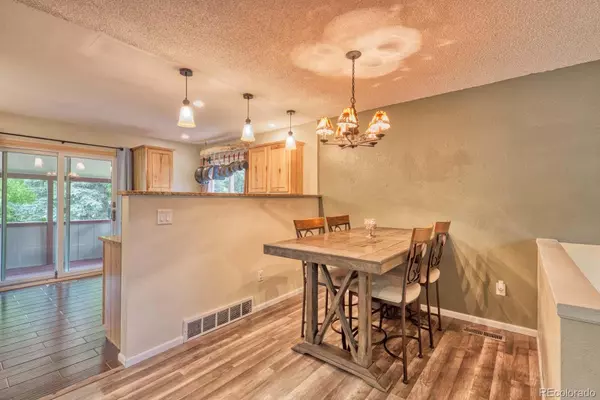$550,000
$550,000
For more information regarding the value of a property, please contact us for a free consultation.
3 Beds
2 Baths
1,925 SqFt
SOLD DATE : 08/15/2022
Key Details
Sold Price $550,000
Property Type Single Family Home
Sub Type Single Family Residence
Listing Status Sold
Purchase Type For Sale
Square Footage 1,925 sqft
Price per Sqft $285
Subdivision The Academy Sub
MLS Listing ID 3090707
Sold Date 08/15/22
Bedrooms 3
Full Baths 1
Three Quarter Bath 1
HOA Y/N No
Abv Grd Liv Area 1,925
Originating Board recolorado
Year Built 1976
Annual Tax Amount $2,183
Tax Year 2021
Lot Size 5,662 Sqft
Acres 0.13
Property Description
Hurry to this amazingly updated home, perfectly located along all major routes, close to foothills an abundance of shopping, downtown, and light rail! This home welcomes you in with custom paint, newer vinyl plank flooring throughout the upper living room and dining area, leading into the completely upgraded and remodeled kitchen with new cabinets, granite countertops, rock backsplash and Stainless Steel appliances! The upper level continues with two bedrooms and updated full bath with tile flooring, newer vanity and tiled tub/shower combo. Bring the entertaining to the lower level and enjoy the large open family room/rec room with a wood burning stove for those cold evenings, wet bar, custom wood finishes and laundry room with washer and dryer included! The lower level is complete with an additional bedroom and totally upgraded bath with a double sink vanity, stone backsplash and walk-in shower with rock flooring. The updates continue to the meticulously maintained exterior with new exterior paint, new front door, new fire door to garage, new sliding patio door, a low maintenance yard setup, covered deck, newer fence, storage shed and large stamped concrete patio for additional outdoor entertainment. Newer HVAC system, roof, windows, humidifier and OWNED SOLAR for utility savings and efficiency! No HOA and lower taxes compared to new builds, this upgraded home provides you the perfect balance of a mature lot and great location for ease of living the Colorado life!
Location
State CO
County Denver
Zoning R-2
Interior
Interior Features Ceiling Fan(s), Granite Counters, Radon Mitigation System, Smoke Free, Wet Bar
Heating Forced Air, Wood Stove
Cooling Central Air
Flooring Carpet, Tile, Vinyl
Fireplaces Number 1
Fireplaces Type Family Room, Wood Burning Stove
Fireplace Y
Appliance Dishwasher, Disposal, Dryer, Humidifier, Oven, Range, Refrigerator, Washer
Laundry In Unit
Exterior
Exterior Feature Private Yard
Garage Spaces 1.0
Fence Full
Utilities Available Cable Available, Internet Access (Wired)
Roof Type Composition
Total Parking Spaces 2
Garage Yes
Building
Sewer Public Sewer
Water Public
Level or Stories Split Entry (Bi-Level)
Structure Type Frame
Schools
Elementary Schools Sabin
Middle Schools Henry
High Schools John F. Kennedy
School District Denver 1
Others
Senior Community No
Ownership Individual
Acceptable Financing Cash, Conventional, FHA, VA Loan
Listing Terms Cash, Conventional, FHA, VA Loan
Special Listing Condition None
Read Less Info
Want to know what your home might be worth? Contact us for a FREE valuation!

Our team is ready to help you sell your home for the highest possible price ASAP

© 2024 METROLIST, INC., DBA RECOLORADO® – All Rights Reserved
6455 S. Yosemite St., Suite 500 Greenwood Village, CO 80111 USA
Bought with DreamSpace Brokers Realty LLC

"My job is to find and attract mastery-based agents to the office, protect the culture, and make sure everyone is happy! "






