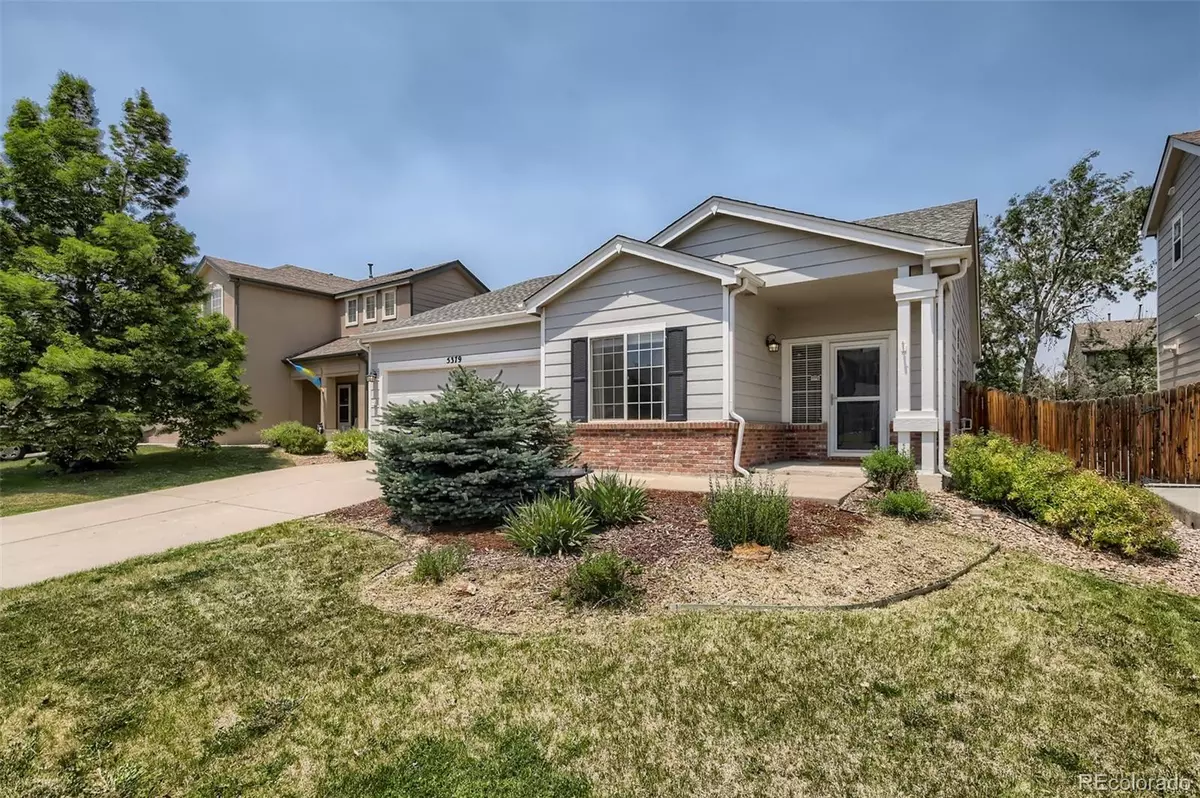$485,000
$475,000
2.1%For more information regarding the value of a property, please contact us for a free consultation.
3 Beds
2 Baths
1,285 SqFt
SOLD DATE : 08/11/2022
Key Details
Sold Price $485,000
Property Type Single Family Home
Sub Type Single Family Residence
Listing Status Sold
Purchase Type For Sale
Square Footage 1,285 sqft
Price per Sqft $377
Subdivision Founders Village
MLS Listing ID 4044832
Sold Date 08/11/22
Bedrooms 3
Full Baths 2
Condo Fees $200
HOA Fees $16/ann
HOA Y/N Yes
Abv Grd Liv Area 1,285
Originating Board recolorado
Year Built 2000
Annual Tax Amount $3,861
Tax Year 2021
Lot Size 5,227 Sqft
Acres 0.12
Property Description
Welcome to Founders Village. Located just a couple miles from Castle Rock's quaint downtown with its many festivals, markets, shops and restaurants, yet off the beaten path enough to enjoy the serene Colorado lifestyle! With miles of trails, plenty of parks, and a community clubhouse and pool, you may never want to leave the neighborhood. Yet if you do, everything you need is just minutes away! Step inside this three bedroom ranch home to be greeted by beautiful updates and a flowing floor plan that you'll love. Wake up with a cup of coffee on the deck overlooking the fully fenced and landscaped backyard. After breakfast, head into town for some shopping then lunch at one of dozens of restaurants and cafes. Feeling more outdoorsy? Head up the road to Castlewood Canyon State Park for a picturesque hike, or over to Plum Creek for a scenic round of golf. Later that evening, invite your new neighbors over for a backyard BBQ where your spacious stainless and Corian gas kitchen will serve as the center of the party. Retire to your owner's suite with dual vanity bath and sleek barn door entry for a great night's sleep as the cool Colorado breeze fills the room. Roof and furnace have both been replaced in the last few years, so all you have to do here is move right in!
Location
State CO
County Douglas
Rooms
Main Level Bedrooms 3
Interior
Heating Forced Air, Natural Gas
Cooling Central Air
Flooring Wood
Fireplaces Number 1
Fireplaces Type Gas, Gas Log, Living Room
Fireplace Y
Appliance Dishwasher, Disposal, Double Oven, Microwave, Oven, Refrigerator
Laundry In Unit
Exterior
Exterior Feature Private Yard
Garage Concrete, Lighted
Garage Spaces 2.0
Fence Full
Utilities Available Cable Available, Electricity Available, Natural Gas Available
Roof Type Composition
Total Parking Spaces 2
Garage Yes
Building
Lot Description Sprinklers In Front, Sprinklers In Rear
Foundation Slab
Sewer Public Sewer
Water Public
Level or Stories One
Structure Type Frame, Wood Siding
Schools
Elementary Schools Rock Ridge
Middle Schools Mesa
High Schools Douglas County
School District Douglas Re-1
Others
Senior Community No
Ownership Individual
Acceptable Financing Cash, Conventional, FHA, VA Loan
Listing Terms Cash, Conventional, FHA, VA Loan
Special Listing Condition None
Read Less Info
Want to know what your home might be worth? Contact us for a FREE valuation!

Our team is ready to help you sell your home for the highest possible price ASAP

© 2024 METROLIST, INC., DBA RECOLORADO® – All Rights Reserved
6455 S. Yosemite St., Suite 500 Greenwood Village, CO 80111 USA
Bought with Kenney & Company

"My job is to find and attract mastery-based agents to the office, protect the culture, and make sure everyone is happy! "






