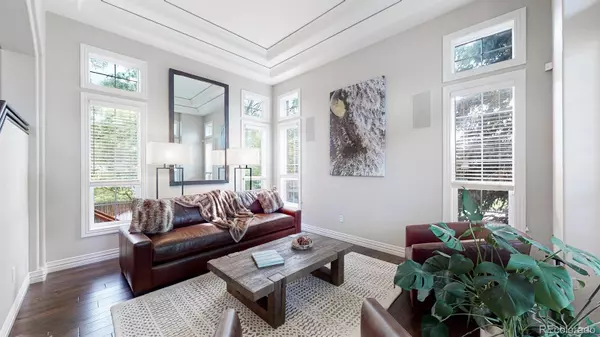$985,000
$945,000
4.2%For more information regarding the value of a property, please contact us for a free consultation.
4 Beds
3 Baths
3,097 SqFt
SOLD DATE : 07/25/2022
Key Details
Sold Price $985,000
Property Type Single Family Home
Sub Type Single Family Residence
Listing Status Sold
Purchase Type For Sale
Square Footage 3,097 sqft
Price per Sqft $318
Subdivision Province Center
MLS Listing ID 6508175
Sold Date 07/25/22
Style Contemporary
Bedrooms 4
Full Baths 2
Half Baths 1
Condo Fees $170
HOA Fees $14
HOA Y/N Yes
Abv Grd Liv Area 3,097
Originating Board recolorado
Year Built 1998
Annual Tax Amount $4,798
Tax Year 2021
Lot Size 9,583 Sqft
Acres 0.22
Property Description
Countless new and updated features in this elegant & spacious centrally located south metro Littleton home. New exterior paint in 2022, new carpet and interior paint in 2020, 5-yr roof certification in 2022. A new Samsung refrigerator in 2021 and Bosch dishwasher in 2020 and a specialty wine cooler are special features in the spacious & on-trend remodeled kitchen. Engineered wide-plank hardwood floors populate the entire main floor - no carpet on 1st floor. Summer is still young - entertain on the newly stained deck, which was installed in 2016. The light bright formal dining room with floor-to-ceiling windows is a stylish focal point. Special additional systems: whole house humidifier (2020) and water softener + reverse osmosis water system for filtration & health benefits. Newer furnace (2016) and AC (2017) and water heater (2018). Upper loft was recently converted to a 4th bedroom or office. All bathrooms have updated features. Enjoy an open concept living space highlighted by surround-sound speakers throughout. You can finish the garden level basement exactly to your taste & specifications. Corner lot with mature shade trees creates a serene & private backyard. New paver side patio and patio under the deck, as well as recently refreshed professional landscape, and two garden planters for vegetables and herbs. Province Center is in convenient proximity to C-470 and I-25, with Whole Foods, King Soopers and Ace Hardware just down the street. Shopping at Southglenn, IKEA and Park Meadows all within a few miles. Steps to trails and the neighborhood park around the corner. Walking distance to Cougar Run Elem, Platte River Academy, Cresthill MS and Highlands Ranch HS. Residents also have access to Highlands Ranch 4 rec centers - fee can be paid quarterly. Go to www.HRCAOnline.org
Location
State CO
County Douglas
Zoning PDU
Rooms
Basement Unfinished
Interior
Interior Features Breakfast Nook, Built-in Features, Ceiling Fan(s), Eat-in Kitchen, Entrance Foyer, Five Piece Bath, Granite Counters, High Ceilings, Kitchen Island, Open Floorplan, Primary Suite, Sound System, Vaulted Ceiling(s), Walk-In Closet(s)
Heating Forced Air
Cooling Central Air
Flooring Carpet, Tile, Wood
Fireplaces Number 1
Fireplaces Type Family Room, Gas
Fireplace Y
Appliance Cooktop, Dishwasher, Disposal, Dryer, Humidifier, Microwave, Refrigerator, Washer, Water Softener, Wine Cooler
Exterior
Exterior Feature Garden, Private Yard
Garage Exterior Access Door, Oversized
Garage Spaces 3.0
Fence Full
Utilities Available Cable Available, Electricity Connected, Internet Access (Wired), Natural Gas Available, Natural Gas Connected
Roof Type Composition
Total Parking Spaces 3
Garage Yes
Building
Lot Description Corner Lot, Landscaped, Sprinklers In Front, Sprinklers In Rear
Foundation Raised
Sewer Public Sewer
Water Public
Level or Stories Two
Structure Type Frame, Wood Siding
Schools
Elementary Schools Cougar Run
Middle Schools Cresthill
High Schools Highlands Ranch
School District Douglas Re-1
Others
Senior Community No
Ownership Individual
Acceptable Financing 1031 Exchange, Cash, Conventional, FHA, Jumbo, VA Loan
Listing Terms 1031 Exchange, Cash, Conventional, FHA, Jumbo, VA Loan
Special Listing Condition None
Read Less Info
Want to know what your home might be worth? Contact us for a FREE valuation!

Our team is ready to help you sell your home for the highest possible price ASAP

© 2024 METROLIST, INC., DBA RECOLORADO® – All Rights Reserved
6455 S. Yosemite St., Suite 500 Greenwood Village, CO 80111 USA
Bought with VOLANTE REALTY LLC

"My job is to find and attract mastery-based agents to the office, protect the culture, and make sure everyone is happy! "






