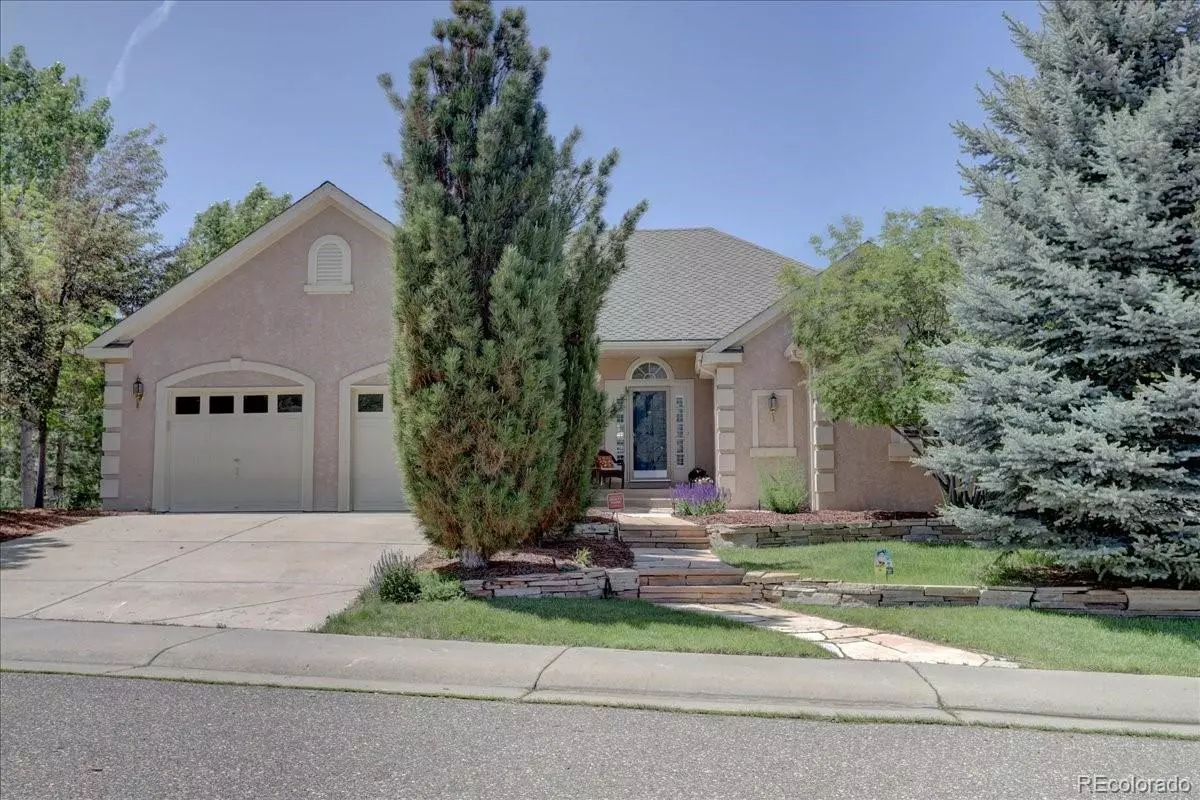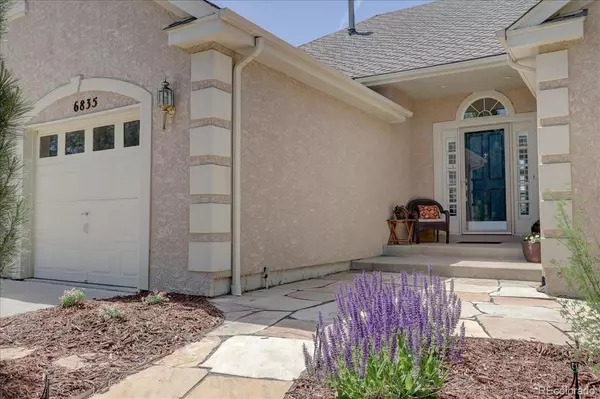$875,000
$850,000
2.9%For more information regarding the value of a property, please contact us for a free consultation.
3 Beds
2 Baths
2,302 SqFt
SOLD DATE : 08/23/2022
Key Details
Sold Price $875,000
Property Type Single Family Home
Sub Type Single Family Residence
Listing Status Sold
Purchase Type For Sale
Square Footage 2,302 sqft
Price per Sqft $380
Subdivision Castle Pines North
MLS Listing ID 2271050
Sold Date 08/23/22
Style Contemporary
Bedrooms 3
Full Baths 2
Condo Fees $90
HOA Fees $90/mo
HOA Y/N Yes
Abv Grd Liv Area 2,302
Originating Board recolorado
Year Built 1999
Annual Tax Amount $4,351
Tax Year 2021
Lot Size 8,276 Sqft
Acres 0.19
Property Description
Welcome home to this exceptionally well maintained ranch home! Perfect location in a Cul-de-Sac with only one neighbor on one side. Backs up to greenbelt with mature trees for your privacy. Enjoy entertaining on the huge new, maintenance-free deck with built-in lighting. Multiple new Andersen windows with plantation shutters on all windows. Entire house boasts real hardwood flooring except for the tile flooring in bathrooms and laundry room. Bathrooms are fully tiled, light and bright. New water heater was just installed last year. Massive basement is unfinished and ready for you to finish to your own liking. Easy access to I25, the DTC area, outlet stores in Castle Rock, 5 minute drive to grocery store, shopping and restaurants, 1/2 mile to the pool and tennis courts, golf at the The Ridge golf course just up the road, enjoy beautiful sunset walks at Daniels Gate Park. All new stainless GE appliances; double oven, french door refrigerator, dishwasher and microwave will be installed 6/28.
Location
State CO
County Douglas
Rooms
Basement Bath/Stubbed, Full, Walk-Out Access
Main Level Bedrooms 3
Interior
Interior Features Breakfast Nook, Ceiling Fan(s), Eat-in Kitchen, Five Piece Bath, Granite Counters, Kitchen Island, Open Floorplan, Radon Mitigation System, Smart Thermostat, Smoke Free, Utility Sink, Walk-In Closet(s)
Heating Forced Air
Cooling Central Air
Flooring Tile, Wood
Fireplaces Number 1
Fireplaces Type Family Room
Fireplace Y
Appliance Dishwasher, Disposal, Dryer, Gas Water Heater, Microwave, Oven, Range, Refrigerator, Washer
Exterior
Exterior Feature Rain Gutters
Garage Spaces 2.0
Fence None
Roof Type Composition
Total Parking Spaces 2
Garage Yes
Building
Lot Description Cul-De-Sac, Greenbelt, Landscaped, Many Trees, Sprinklers In Front, Sprinklers In Rear
Foundation Slab
Sewer Public Sewer
Water Public
Level or Stories One
Structure Type Stucco
Schools
Elementary Schools Buffalo Ridge
Middle Schools Rocky Heights
High Schools Rock Canyon
School District Douglas Re-1
Others
Senior Community No
Ownership Individual
Acceptable Financing Cash, Conventional
Listing Terms Cash, Conventional
Special Listing Condition None
Read Less Info
Want to know what your home might be worth? Contact us for a FREE valuation!

Our team is ready to help you sell your home for the highest possible price ASAP

© 2024 METROLIST, INC., DBA RECOLORADO® – All Rights Reserved
6455 S. Yosemite St., Suite 500 Greenwood Village, CO 80111 USA
Bought with Keller Williams DTC

"My job is to find and attract mastery-based agents to the office, protect the culture, and make sure everyone is happy! "






