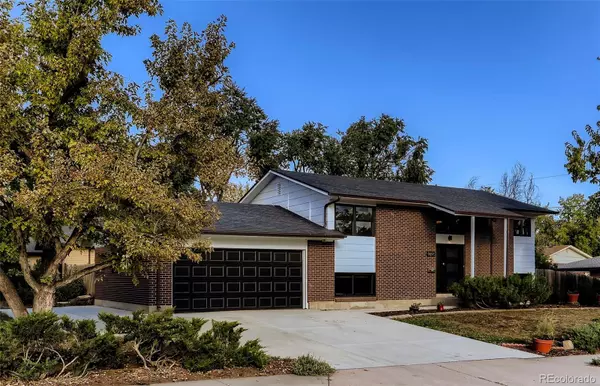$649,000
$650,000
0.2%For more information regarding the value of a property, please contact us for a free consultation.
4 Beds
2 Baths
1,898 SqFt
SOLD DATE : 11/21/2022
Key Details
Sold Price $649,000
Property Type Single Family Home
Sub Type Single Family Residence
Listing Status Sold
Purchase Type For Sale
Square Footage 1,898 sqft
Price per Sqft $341
Subdivision Sun Valley Estates
MLS Listing ID 4646601
Sold Date 11/21/22
Style Contemporary
Bedrooms 4
Full Baths 2
HOA Y/N No
Abv Grd Liv Area 949
Originating Board recolorado
Year Built 1965
Annual Tax Amount $2,547
Tax Year 2021
Lot Size 9,583 Sqft
Acres 0.22
Property Description
Move right in to this tastefully updated home in great Lakewood neighborhood! No HOA. Enjoy easy entertaining and cooking for family and friends in the upgraded kitchen with designer details including new gas oven/range with hood and accent tiling, nutmeg finished alder cabinets with quiet-close doors and drawers, under cabinet lighting and beautiful low-maintenance quartz countertops. Large custom pantry with wide pull-out shelves provides plenty of easy-to-reach storage. The home’s main level has original refinished hardwood floors in living/dining and two bedrooms. The main floor bath has upgraded dual sinks, quartz countertops and designer cabinetry, dimmable lighting, glass door accent cabinet and custom tiled walk-in shower. The lower level of the house adds two more bedrooms, a huge family room/flex space, and finished laundry room. If you enjoy treating yourself to a spa-like experience in your own home, the new downstairs bath will not disappoint. Brand new marble-topped vanity, large Jacuzzi jetted bathtub and gorgeous dimmable lighting set the stage for some serious pampering. The family room/flex space is perfect for use as a family room, home office, and craft/hobby space and has convenient garage access. Plenty of additional storage in the large garage. Custom, over-sized concrete RV/boat/camper parking adjacent to garage. The house has newer furnace, evaporative cooling system, new water heater, updated electrical panel, newer hail-rated roof, and all new windows and doors. The Sun Valley Estates neighborhood is close to schools, parks, shopping and dining. Near Belmar, the Federal Center, and St Anthony Hospital complex, and just minutes from downtown Denver or the mountains. Come see this home today!
Location
State CO
County Jefferson
Zoning Res
Rooms
Basement Daylight, Finished, Interior Entry
Main Level Bedrooms 2
Interior
Interior Features Ceiling Fan(s), Pantry, Quartz Counters, Smoke Free
Heating Forced Air, Natural Gas
Cooling Evaporative Cooling
Flooring Tile, Wood
Fireplace N
Appliance Convection Oven, Dishwasher, Disposal, Dryer, Gas Water Heater, Range Hood, Refrigerator, Washer
Laundry In Unit
Exterior
Exterior Feature Private Yard
Garage Concrete, Exterior Access Door, Lighted
Garage Spaces 2.0
Fence Partial
Utilities Available Electricity Connected, Natural Gas Connected
Roof Type Composition
Total Parking Spaces 5
Garage Yes
Building
Lot Description Corner Lot, Level, Near Public Transit
Foundation Concrete Perimeter
Sewer Public Sewer
Water Public
Level or Stories Split Entry (Bi-Level)
Structure Type Frame
Schools
Elementary Schools Belmar
Middle Schools Creighton
High Schools Lakewood
School District Jefferson County R-1
Others
Senior Community No
Ownership Agent Owner
Acceptable Financing Cash, Conventional, FHA, VA Loan
Listing Terms Cash, Conventional, FHA, VA Loan
Special Listing Condition None
Read Less Info
Want to know what your home might be worth? Contact us for a FREE valuation!

Our team is ready to help you sell your home for the highest possible price ASAP

© 2024 METROLIST, INC., DBA RECOLORADO® – All Rights Reserved
6455 S. Yosemite St., Suite 500 Greenwood Village, CO 80111 USA
Bought with Capital Property Group LLC

"My job is to find and attract mastery-based agents to the office, protect the culture, and make sure everyone is happy! "






