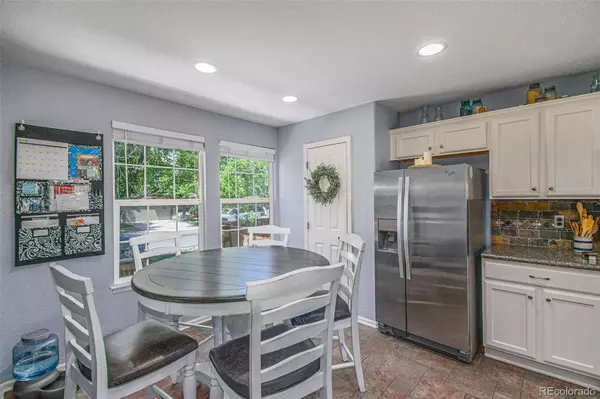$543,000
$559,000
2.9%For more information regarding the value of a property, please contact us for a free consultation.
5 Beds
4 Baths
2,942 SqFt
SOLD DATE : 07/15/2022
Key Details
Sold Price $543,000
Property Type Single Family Home
Sub Type Single Family Residence
Listing Status Sold
Purchase Type For Sale
Square Footage 2,942 sqft
Price per Sqft $184
Subdivision Platte River Ranch
MLS Listing ID 2469344
Sold Date 07/15/22
Bedrooms 5
Full Baths 3
Half Baths 1
Condo Fees $340
HOA Fees $28/ann
HOA Y/N Yes
Abv Grd Liv Area 1,938
Originating Board recolorado
Year Built 2001
Annual Tax Amount $3,096
Tax Year 2021
Lot Size 4,791 Sqft
Acres 0.11
Property Description
Welcome to this 5 Bedroom 3 1/2 bath, two story home located next to parks, schools shopping and interstate access! Upstairs features 3 Bedrooms and 2 Bathrooms, storage and a desk nook. The Primary bedroom has a large reading nook/sitting area, ensuite bathroom, huge walk in closet and windows looking over the back yard! The back yard is an Oasis! The basement is already finished for you. Enjoy the fantastic front porch and an amazing backyard! Close to new parks, fishing, restaurants and interstate access. Located less than 15 minutes from Denver international airport. Sellers need a 1 week post occupancy agreement in order to vacate.
Location
State CO
County Adams
Rooms
Basement Finished
Interior
Interior Features Eat-in Kitchen, Open Floorplan, Walk-In Closet(s)
Heating Forced Air
Cooling Central Air
Flooring Carpet, Tile
Fireplaces Number 1
Fireplace Y
Appliance Dishwasher, Microwave, Range, Refrigerator
Exterior
Exterior Feature Private Yard
Garage Spaces 2.0
Roof Type Composition
Total Parking Spaces 2
Garage Yes
Building
Lot Description Sprinklers In Front, Sprinklers In Rear
Sewer Public Sewer
Water Public
Level or Stories Two
Structure Type Frame
Schools
Elementary Schools Henderson
Middle Schools Roger Quist
High Schools Prairie View
School District School District 27-J
Others
Senior Community No
Ownership Individual
Acceptable Financing Cash, Conventional, FHA, VA Loan
Listing Terms Cash, Conventional, FHA, VA Loan
Special Listing Condition None
Read Less Info
Want to know what your home might be worth? Contact us for a FREE valuation!

Our team is ready to help you sell your home for the highest possible price ASAP

© 2024 METROLIST, INC., DBA RECOLORADO® – All Rights Reserved
6455 S. Yosemite St., Suite 500 Greenwood Village, CO 80111 USA
Bought with Brokers Guild Homes

"My job is to find and attract mastery-based agents to the office, protect the culture, and make sure everyone is happy! "






