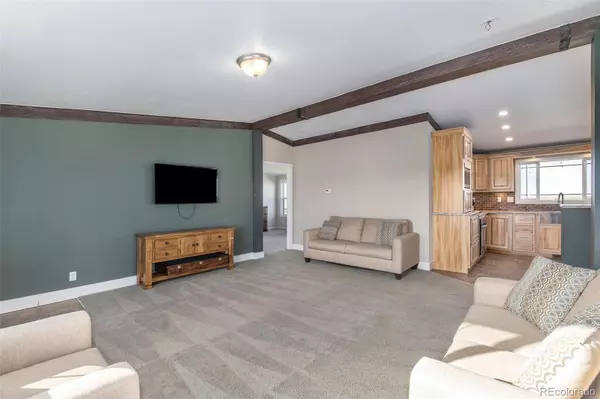$575,000
$550,000
4.5%For more information regarding the value of a property, please contact us for a free consultation.
4 Beds
3 Baths
2,242 SqFt
SOLD DATE : 07/13/2022
Key Details
Sold Price $575,000
Property Type Single Family Home
Sub Type Single Family Residence
Listing Status Sold
Purchase Type For Sale
Square Footage 2,242 sqft
Price per Sqft $256
Subdivision Wolf Creek Estates
MLS Listing ID 4913275
Sold Date 07/13/22
Bedrooms 4
Full Baths 3
HOA Y/N No
Abv Grd Liv Area 2,242
Originating Board recolorado
Year Built 2018
Annual Tax Amount $1,742
Tax Year 2021
Lot Size 35.050 Acres
Acres 35.05
Property Description
Are you looking for more space and want to get out of the city? This home is calling your name! This beautiful single level home sits on 35 acres with no covenants, a Massive 1,440 Square Foot Shop and space for all your animals. Walk in and fall in love with the spacious front room. Continue in to the Kitchen featuring gorgeous Cabinetry, Brick Set Back Splash, Stunning Stainless Steel Farm House Sink overlooking the yard/pasture, Stainless Steel Appliances and Raised Breakfast Bar. Off the Kitchen is the dining area and just beyond that is the living room making this an incredible floor plan delivering the highly desired open concept! With 4 bedrooms and 3 bathrooms, this home has plenty of space! In the master bedroom, you have tons of room to utilize the bonus space as an office, flex space or seating room without having to leave the bedroom. The best part might still be outside with the ability to bring all your toys, animals and horses! Even better, you can reset from your projects in the shop by taking a breather in the mezzanine or relax in the back and enjoy the peace and tranquility while sipping on your favorite drink. With a fenced yard, arena in the front and a shooting berm on the backside of the property, the possibilities are endless!
Location
State CO
County Elbert
Zoning A
Rooms
Main Level Bedrooms 4
Interior
Interior Features Eat-in Kitchen, Five Piece Bath, Jack & Jill Bathroom, Kitchen Island, No Stairs, Open Floorplan, Walk-In Closet(s)
Heating Forced Air, Propane
Cooling Central Air
Flooring Carpet, Linoleum
Fireplace N
Appliance Dishwasher, Microwave, Oven
Laundry In Unit
Exterior
Garage Driveway-Gravel
Utilities Available Electricity Connected, Natural Gas Available, Propane
Roof Type Composition
Total Parking Spaces 4
Garage No
Building
Lot Description Level
Sewer Septic Tank
Water Well
Level or Stories One
Structure Type Vinyl Siding
Schools
Elementary Schools Kiowa
Middle Schools Kiowa
High Schools Kiowa
School District Kiowa C-2
Others
Senior Community No
Ownership Individual
Acceptable Financing 1031 Exchange, Cash, Conventional, FHA, VA Loan
Listing Terms 1031 Exchange, Cash, Conventional, FHA, VA Loan
Special Listing Condition None
Read Less Info
Want to know what your home might be worth? Contact us for a FREE valuation!

Our team is ready to help you sell your home for the highest possible price ASAP

© 2024 METROLIST, INC., DBA RECOLORADO® – All Rights Reserved
6455 S. Yosemite St., Suite 500 Greenwood Village, CO 80111 USA
Bought with Keller Williams DTC

"My job is to find and attract mastery-based agents to the office, protect the culture, and make sure everyone is happy! "






