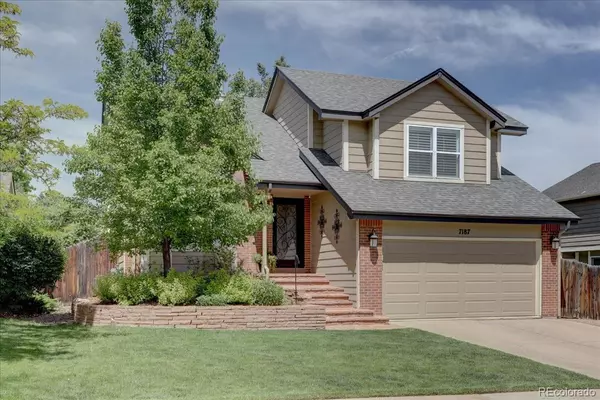$700,000
$700,000
For more information regarding the value of a property, please contact us for a free consultation.
4 Beds
4 Baths
2,107 SqFt
SOLD DATE : 07/22/2022
Key Details
Sold Price $700,000
Property Type Single Family Home
Sub Type Single Family Residence
Listing Status Sold
Purchase Type For Sale
Square Footage 2,107 sqft
Price per Sqft $332
Subdivision Woodbourne
MLS Listing ID 9022429
Sold Date 07/22/22
Style Contemporary
Bedrooms 4
Full Baths 3
Half Baths 1
Condo Fees $65
HOA Fees $65/mo
HOA Y/N Yes
Abv Grd Liv Area 1,653
Originating Board recolorado
Year Built 1988
Annual Tax Amount $2,836
Tax Year 2020
Lot Size 6,534 Sqft
Acres 0.15
Property Description
Completely remodeled Woodbourne home on quiet tree lined street. This multi-story floor plan is bathed in natural light and welcomes you with vaulted ceilings. Extended hardwood flooring and designer upgrades are found throughout. Celebrate homegrown traditions and explore the art of cooking in your gourmet kitchen, complete with stainless appliances, granite counters and custom cabinets. A generous primary suite is a welcome retreat of luxury and restfulness, highlighted by a spa bath. Need a game room, exercise room or man cave - the fully finished basement is the perfect space. Spend time entertaining family and friends in your private yard with an expansive composite deck and mature landscaping as your backdrop. The list of upgrades and updates goes on. Within walking distance to the elementary school and community pool. Easy access to C470, shops and restaurants. This is the one you have been waiting for, be sure to make time to see this beautiful home today!
Location
State CO
County Jefferson
Zoning P-D
Rooms
Basement Finished
Interior
Interior Features Breakfast Nook, Built-in Features, Ceiling Fan(s), Eat-in Kitchen, Granite Counters, High Ceilings, Kitchen Island, Primary Suite, Vaulted Ceiling(s)
Heating Forced Air, Natural Gas
Cooling Central Air
Flooring Carpet, Tile, Wood
Fireplaces Number 1
Fireplaces Type Family Room
Fireplace Y
Appliance Cooktop, Dishwasher, Disposal, Gas Water Heater, Microwave, Oven, Range Hood, Refrigerator, Self Cleaning Oven, Wine Cooler
Exterior
Exterior Feature Private Yard, Rain Gutters
Garage Concrete
Garage Spaces 2.0
Fence Full
Utilities Available Cable Available, Electricity Connected, Internet Access (Wired), Natural Gas Connected, Phone Available
Roof Type Composition
Total Parking Spaces 2
Garage Yes
Building
Foundation Slab
Sewer Public Sewer
Water Public
Level or Stories Multi/Split
Structure Type Brick, Frame, Wood Siding
Schools
Elementary Schools Ute Meadows
Middle Schools Deer Creek
High Schools Chatfield
School District Jefferson County R-1
Others
Senior Community No
Ownership Individual
Acceptable Financing Cash, Conventional, FHA, VA Loan
Listing Terms Cash, Conventional, FHA, VA Loan
Special Listing Condition None
Read Less Info
Want to know what your home might be worth? Contact us for a FREE valuation!

Our team is ready to help you sell your home for the highest possible price ASAP

© 2024 METROLIST, INC., DBA RECOLORADO® – All Rights Reserved
6455 S. Yosemite St., Suite 500 Greenwood Village, CO 80111 USA
Bought with Berkshire Hathaway HomeServices Colorado Real Estate, LLC - Northglenn

"My job is to find and attract mastery-based agents to the office, protect the culture, and make sure everyone is happy! "






