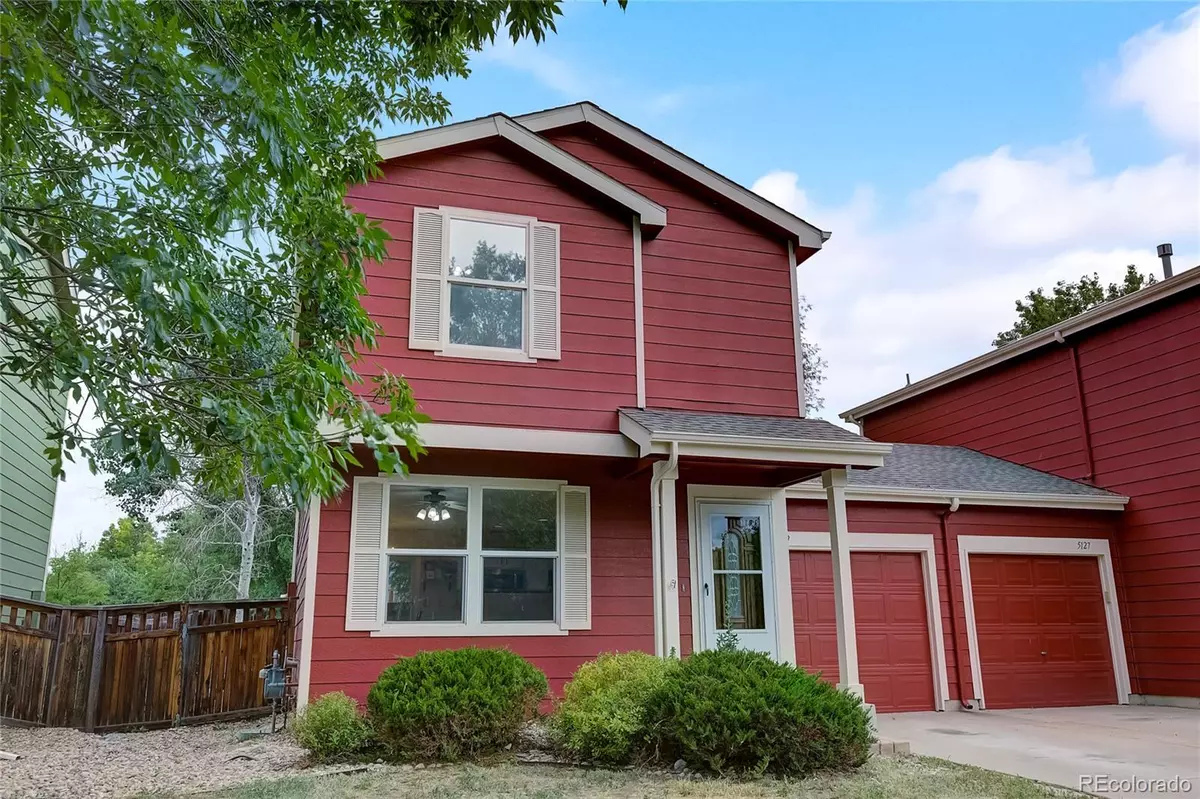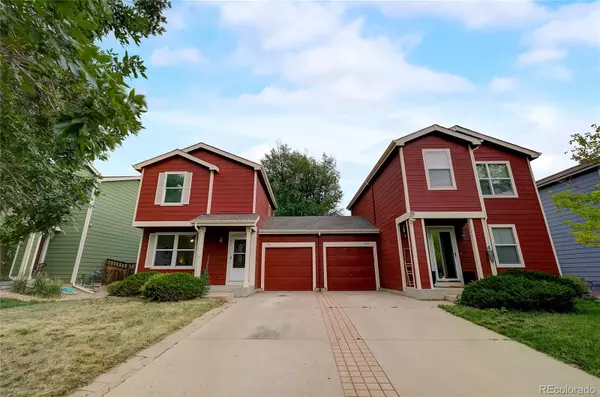$352,500
$365,000
3.4%For more information regarding the value of a property, please contact us for a free consultation.
2 Beds
1 Bath
864 SqFt
SOLD DATE : 08/19/2022
Key Details
Sold Price $352,500
Property Type Multi-Family
Sub Type Multi-Family
Listing Status Sold
Purchase Type For Sale
Square Footage 864 sqft
Price per Sqft $407
Subdivision Bromley Park
MLS Listing ID 4608013
Sold Date 08/19/22
Bedrooms 2
Full Baths 1
Condo Fees $70
HOA Fees $70/mo
HOA Y/N Yes
Abv Grd Liv Area 864
Originating Board recolorado
Year Built 1999
Annual Tax Amount $2,756
Tax Year 2021
Lot Size 3,920 Sqft
Acres 0.09
Property Description
Charming 2-story duplex-style townhome where only the garages attach providing great privacy. Located in a desirable Brighton location, this home’s covered front porch provides an inviting open layout waiting inside. Be greeted to a bright and sunny layout with new interior paint throughout, new upper-level carpet, and new modern light fixtures! The main level living room, dining room, and kitchen flow seamlessly upon one another and are enhanced with easy-maintenance luxurious vinyl plank floors and a crisp neutral color palette! An updated kitchen boasts white cabinetry, stainless steel appliances, chic subway tile backsplash, and butcher block countertops! A sliding door off the kitchen leads to the private backyard with many mature trees and a wood deck and patio great for summertime BBQs. Two generous-sized upstairs bedrooms share a convenient Jack-n-Jill bath, and the primary has a spacious walk-in closet. The upper-level laundry room makes laundry day easy and offers plenty of storage space. 1-car attached garage with tons of extra storage space. Conveniently located with close-by community parks, shopping, groceries, and easy access to Brighton H.S. and Barr Lake S.P. with wonderful outdoor amenities to enjoy! 12-month home warranty included. To instantly access and tour this home from 8 AM-8 PM, download the Redfin app or follow the keyless entry instructions posted on the door.
Location
State CO
County Adams
Interior
Interior Features Butcher Counters, Ceiling Fan(s)
Heating Forced Air, Natural Gas
Cooling Central Air
Flooring Carpet, Vinyl
Fireplace N
Appliance Dishwasher, Disposal, Oven, Range, Refrigerator, Washer
Exterior
Exterior Feature Lighting, Private Yard, Rain Gutters
Garage Spaces 1.0
Fence Full
Utilities Available Electricity Connected
Roof Type Composition
Total Parking Spaces 1
Garage Yes
Building
Sewer Public Sewer
Water Public
Level or Stories Two
Structure Type Frame, Vinyl Siding
Schools
Elementary Schools Mary E Pennock
Middle Schools Overland Trail
High Schools Brighton
School District School District 27-J
Others
Senior Community No
Ownership Corporation/Trust
Acceptable Financing Cash, Conventional, VA Loan
Listing Terms Cash, Conventional, VA Loan
Special Listing Condition None
Pets Description Cats OK, Dogs OK, Yes
Read Less Info
Want to know what your home might be worth? Contact us for a FREE valuation!

Our team is ready to help you sell your home for the highest possible price ASAP

© 2024 METROLIST, INC., DBA RECOLORADO® – All Rights Reserved
6455 S. Yosemite St., Suite 500 Greenwood Village, CO 80111 USA
Bought with Berkshire Hathaway HomeServices Colorado Real Estate, LLC - Northglenn

"My job is to find and attract mastery-based agents to the office, protect the culture, and make sure everyone is happy! "






