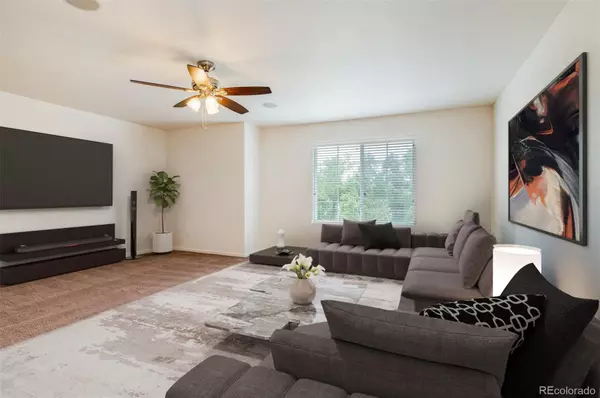$570,000
$575,000
0.9%For more information regarding the value of a property, please contact us for a free consultation.
4 Beds
3 Baths
2,494 SqFt
SOLD DATE : 08/26/2022
Key Details
Sold Price $570,000
Property Type Single Family Home
Sub Type Single Family Residence
Listing Status Sold
Purchase Type For Sale
Square Footage 2,494 sqft
Price per Sqft $228
Subdivision Green Valley Ranch
MLS Listing ID 8839815
Sold Date 08/26/22
Bedrooms 4
Full Baths 2
Half Baths 1
HOA Y/N No
Abv Grd Liv Area 2,494
Originating Board recolorado
Year Built 2009
Annual Tax Amount $3,838
Tax Year 2021
Lot Size 5,227 Sqft
Acres 0.12
Property Description
Well maintained and updated 2-story home in Green Valley Ranch. This home greets you with tons of natural light and an open floorplan that seamlessly connects the main living spaces, ideal for entertaining. The inviting kitchen boasts an oversized center island, black appliances, pantry and ample cabinetry. Step out through the glass slider to a paver patio and large yard ready for you to make it your perfect outdoor oasis. Home backs to lush open space and community bike path. Retreat to your spacious primary suite, complete with coffered ceilings, walk-in closet and 4-piece bath. Two secondary bedrooms and a full bath round out the upper level. The oversized 2-car garage features extra tall ceilings allowing plenty of overhead storage for all of your gear. Ideally situated within walking distance to neighborhood First Creek Park, King Soopers, Green Valley Ranch Golf Club and Rec Center – new pool opening soon! Only minutes from DIA, major roadways and public transportation. Hurry, this one will not last long!
Location
State CO
County Denver
Zoning C-MU-20
Rooms
Basement Sump Pump, Unfinished
Interior
Interior Features Breakfast Nook, Ceiling Fan(s), Eat-in Kitchen, Entrance Foyer, Five Piece Bath, High Ceilings, Kitchen Island, Laminate Counters, Open Floorplan, Pantry, Primary Suite, Smoke Free, Walk-In Closet(s)
Heating Forced Air, Natural Gas
Cooling Central Air
Flooring Carpet, Linoleum
Fireplace N
Appliance Dishwasher, Disposal, Microwave, Oven, Refrigerator
Exterior
Exterior Feature Private Yard
Garage Oversized, Oversized Door
Garage Spaces 2.0
Fence Full
Roof Type Composition
Total Parking Spaces 2
Garage Yes
Building
Lot Description Borders Public Land, Greenbelt, Level, Master Planned, Near Public Transit, Open Space, Sprinklers In Front
Sewer Public Sewer
Water Public
Level or Stories Two
Structure Type Frame, Wood Siding
Schools
Elementary Schools Omar D. Blair Charter School
Middle Schools Noel Community Arts School
High Schools Dr. Martin Luther King
School District Denver 1
Others
Senior Community No
Ownership Individual
Acceptable Financing Cash, Conventional, FHA, Jumbo, VA Loan
Listing Terms Cash, Conventional, FHA, Jumbo, VA Loan
Special Listing Condition None
Read Less Info
Want to know what your home might be worth? Contact us for a FREE valuation!

Our team is ready to help you sell your home for the highest possible price ASAP

© 2024 METROLIST, INC., DBA RECOLORADO® – All Rights Reserved
6455 S. Yosemite St., Suite 500 Greenwood Village, CO 80111 USA
Bought with 8z Real Estate

"My job is to find and attract mastery-based agents to the office, protect the culture, and make sure everyone is happy! "






