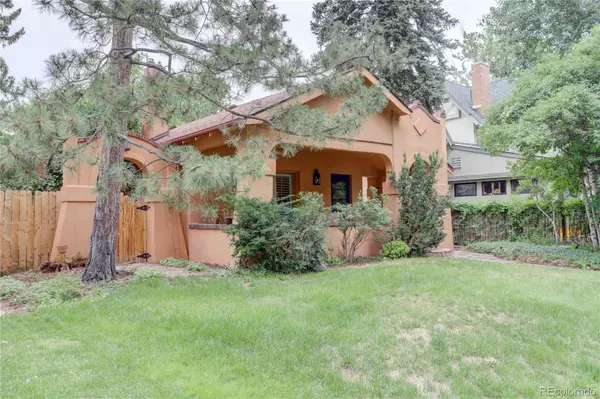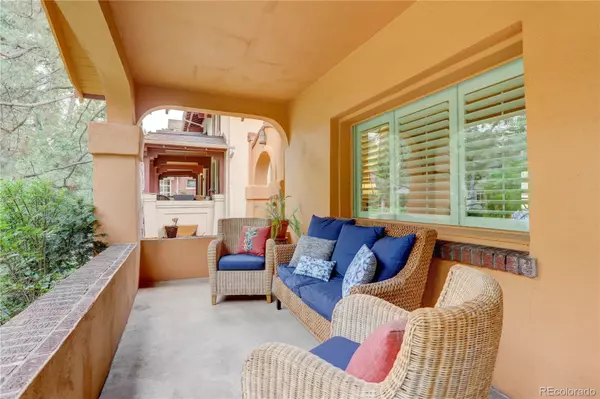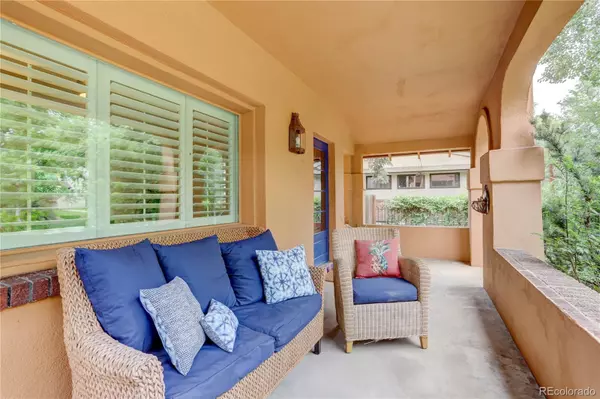$930,000
$982,500
5.3%For more information regarding the value of a property, please contact us for a free consultation.
2 Beds
2 Baths
1,536 SqFt
SOLD DATE : 08/05/2022
Key Details
Sold Price $930,000
Property Type Single Family Home
Sub Type Single Family Residence
Listing Status Sold
Purchase Type For Sale
Square Footage 1,536 sqft
Price per Sqft $605
Subdivision Country Club
MLS Listing ID 7992415
Sold Date 08/05/22
Style Bungalow
Bedrooms 2
Full Baths 2
HOA Y/N No
Abv Grd Liv Area 1,536
Originating Board recolorado
Year Built 1916
Annual Tax Amount $3,543
Tax Year 2021
Lot Size 6,098 Sqft
Acres 0.14
Property Description
Welcome Home to this charming Spanish Bungalow which sits on a spacious lot in the heart of the coveted Country Club neighborhood, steps away from Cheeseman Park and The Botanic Gardens. With a little work, and a few updates, this could be your dream home! You are greeted by a welcoming front porch perfect for a cup of coffee or relaxing with a glass of wine. Walk inside and the large living room boasts high ceilings, wood burning fireplace, built-in bookcases, plantation shutters, beautiful crown moldings and original hardwood floors throughout. The expansive dining room includes a cozy nook surrounded with beautiful windows overlooking the lush gardens. The renovated kitchen includes classic white cabinetry, concrete countertops, stainless steel appliances and in addition, a wine refrigerator! Just off the kitchen is a flagstone patio ready for outdoor dining and entertaining. In addition, the main floor expands into an oversized secondary bedroom, full size hall bath, and a private Primary Suite with its own separate office and French doors leading out to another stone patio, perfect for lounging (don't forget to tour the rest of the backyard)! The full unfinished basement offers a space ready for your own designs. This amazing location is minutes away from downtown Denver and Cherry Creek. This opportunity won’t last!
Location
State CO
County Denver
Zoning U-SU-C
Rooms
Basement Full, Unfinished
Main Level Bedrooms 2
Interior
Heating Hot Water, Natural Gas
Cooling Air Conditioning-Room
Fireplaces Number 1
Fireplace Y
Appliance Bar Fridge, Dishwasher, Dryer, Microwave, Oven, Range, Refrigerator, Washer, Wine Cooler
Exterior
Exterior Feature Garden, Private Yard
Garage Spaces 1.0
Roof Type Composition
Total Parking Spaces 1
Garage No
Building
Lot Description Level, Near Public Transit, Sprinklers In Front
Sewer Public Sewer
Water Public
Level or Stories One
Structure Type Brick, Stucco
Schools
Elementary Schools Dora Moore
Middle Schools Morey
High Schools East
School District Denver 1
Others
Senior Community No
Ownership Individual
Acceptable Financing Cash, Conventional
Listing Terms Cash, Conventional
Special Listing Condition None
Read Less Info
Want to know what your home might be worth? Contact us for a FREE valuation!

Our team is ready to help you sell your home for the highest possible price ASAP

© 2024 METROLIST, INC., DBA RECOLORADO® – All Rights Reserved
6455 S. Yosemite St., Suite 500 Greenwood Village, CO 80111 USA
Bought with Keller Williams Realty Success

"My job is to find and attract mastery-based agents to the office, protect the culture, and make sure everyone is happy! "






